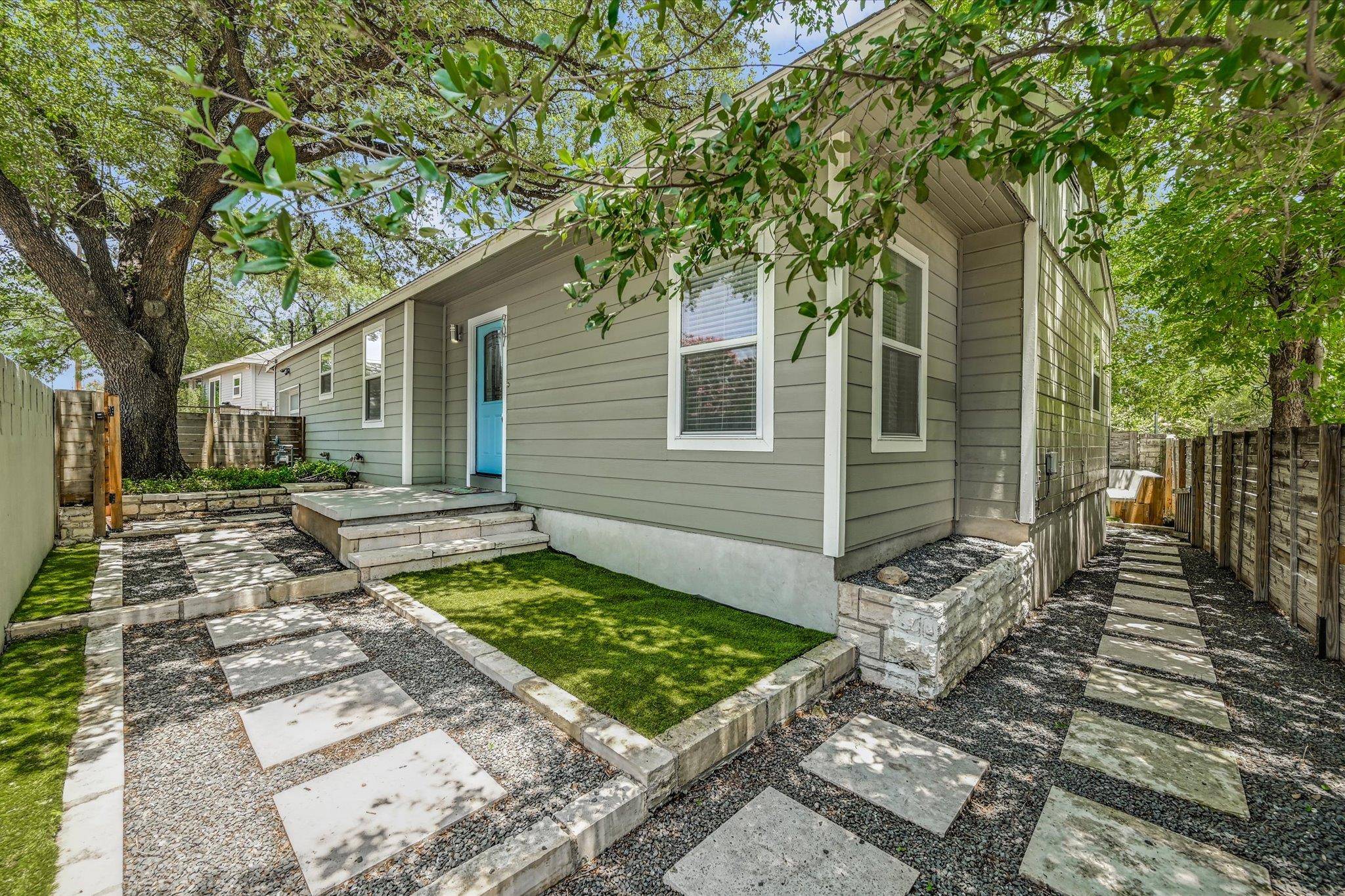907 Chicon ST Austin, TX 78702
3 Beds
2 Baths
1,739 SqFt
OPEN HOUSE
Sat Jul 19, 1:00pm - 3:00pm
UPDATED:
Key Details
Property Type Single Family Home
Sub Type Single Family Residence
Listing Status Active
Purchase Type For Sale
Square Footage 1,739 sqft
Price per Sqft $373
Subdivision Grandview Place
MLS Listing ID 6428260
Bedrooms 3
Full Baths 2
HOA Y/N No
Year Built 1949
Annual Tax Amount $12,339
Tax Year 2025
Lot Size 2,539 Sqft
Acres 0.0583
Property Sub-Type Single Family Residence
Source actris
Property Description
Well-maintained and full of character, this 3-bedroom, 2-bath + bonus room home is nestled in the heart of vibrant East Austin. With a Walk Score of 93, you're just steps from some of the city's best restaurants, coffee shops, bars, and boutiques—and less than a mile from the scenic hike & bike trail.
Offering 1,727 square feet of living space, this move-in-ready home combines vintage charm with modern livability. Inside, you'll find gleaming hardwood floors, a spacious and light-filled living room, and classic architectural detailing that leads you into the dining area. The kitchen is generously sized with 42” cabinets, a butcher block island with extra storage, stainless steel appliances, and a gas range—perfect for home chefs and entertainers alike.
A large bonus room off the kitchen provides incredible flexibility and can function as a 4th bedroom, second living area, home office, yoga studio—you name it. The primary suite, tucked at the rear of the home, is a peaceful retreat with an en suite bathroom featuring slate tile flooring and a double vanity. Down the hall, you'll find two well-sized secondary bedrooms and a full guest bath.
Outside, enjoy a low-maintenance backyard with a deck and built-in seating surrounding a cozy propane fire pit—ideal for entertaining or unwinding under the stars.
Why settle for a condo with shared walls and HOA fees when you can have your own full-sized home in one of Austin's most sought-after neighborhoods?
BONUS OPPORTUNITY: The updated 1930s home next door at 1901 E 10th is also available and will be open today from 1–3 PM! Live in one and rent out the other? It's a rare chance to own two parcels and choose your neighbor!
Location
State TX
County Travis
Area 5
Rooms
Main Level Bedrooms 3
Interior
Interior Features Ceiling Fan(s), High Speed Internet, Kitchen Island, Primary Bedroom on Main, Recessed Lighting, Smart Thermostat, Stackable W/D Connections
Heating Central
Cooling Ceiling Fan(s), Central Air
Flooring Slate, Wood
Fireplace Y
Appliance Dishwasher, Disposal, Gas Range, Microwave, Oven
Exterior
Exterior Feature Exterior Steps, Private Yard
Garage Spaces 1.0
Fence Fenced, Full, Gate, Perimeter, Privacy, Stone, Wood
Pool None
Community Features None
Utilities Available Electricity Connected, High Speed Internet, Natural Gas Connected, Sewer Connected, Water Connected
Waterfront Description None
View None
Roof Type Composition
Accessibility None
Porch Deck, Front Porch
Total Parking Spaces 2
Private Pool No
Building
Lot Description Back Yard, Curbs, Few Trees, Front Yard, Level, Public Maintained Road
Faces East
Foundation Pillar/Post/Pier
Sewer Public Sewer
Water Public
Level or Stories One
Structure Type Frame,HardiPlank Type
New Construction No
Schools
Elementary Schools Blackshear
Middle Schools Kealing
High Schools Eastside Early College
School District Austin Isd
Others
Restrictions Deed Restrictions
Ownership Fee-Simple
Acceptable Financing Cash, Conventional, 1031 Exchange
Tax Rate 1.9818
Listing Terms Cash, Conventional, 1031 Exchange
Special Listing Condition Standard





