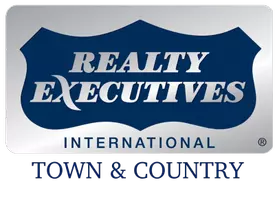3514 Batson DR Austin, TX 78725
3 Beds
2 Baths
1,464 SqFt
UPDATED:
Key Details
Property Type Single Family Home
Sub Type Single Family Residence
Listing Status Active
Purchase Type For Rent
Square Footage 1,464 sqft
Subdivision Austin'S Colony
MLS Listing ID 7994881
Bedrooms 3
Full Baths 2
HOA Y/N Yes
Originating Board actris
Year Built 2019
Lot Size 5,662 Sqft
Acres 0.13
Property Sub-Type Single Family Residence
Property Description
Location
State TX
County Travis
Rooms
Main Level Bedrooms 3
Interior
Interior Features Granite Counters
Heating Central
Cooling Central Air
Flooring Carpet, Laminate, Vinyl
Fireplace No
Appliance Dishwasher, Disposal, Dryer, Gas Cooktop, Microwave, Gas Oven, Refrigerator, Washer
Exterior
Exterior Feature Private Yard
Garage Spaces 2.0
Fence Back Yard
Pool None
Community Features See Remarks
Utilities Available Electricity Available
Waterfront Description None
View None
Roof Type Shingle
Porch See Remarks
Total Parking Spaces 2
Private Pool No
Building
Lot Description Back Yard, Front Yard
Faces North
Foundation Slab
Sewer See Remarks
Water Public
Level or Stories One
Structure Type Brick,Wood Siding
New Construction No
Schools
Elementary Schools Hornsby-Dunlap
Middle Schools Dailey
High Schools Del Valle
School District Del Valle Isd
Others
Pets Allowed Cats OK, Dogs OK, Small (< 20 lbs), Medium (< 35 lbs)
Num of Pet 2
Pets Allowed Cats OK, Dogs OK, Small (< 20 lbs), Medium (< 35 lbs)





