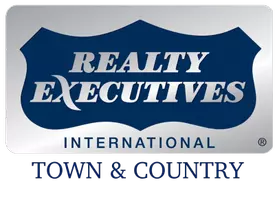901 Glenn DR Canyon Lake, TX 78133
3 Beds
2 Baths
1,400 SqFt
UPDATED:
Key Details
Property Type Single Family Home
Sub Type Single Family Residence
Listing Status Active
Purchase Type For Sale
Square Footage 1,400 sqft
Price per Sqft $421
Subdivision Astro Hills 2
MLS Listing ID 5123151
Bedrooms 3
Full Baths 1
Half Baths 1
HOA Y/N No
Originating Board actris
Year Built 1968
Annual Tax Amount $6,359
Tax Year 2024
Lot Size 5,096 Sqft
Acres 0.117
Lot Dimensions 132 X 86
Property Sub-Type Single Family Residence
Property Description
Location
State TX
County Comal
Rooms
Main Level Bedrooms 3
Interior
Interior Features Ceiling Fan(s), Laminate Counters, Crown Molding, Eat-in Kitchen, Multiple Dining Areas, Primary Bedroom on Main, Stackable W/D Connections, Walk-In Closet(s)
Heating Central, Electric
Cooling Ceiling Fan(s), Central Air, Electric, Multi Units, Wall/Window Unit(s), Zoned
Flooring Laminate, Vinyl
Fireplace No
Appliance Dishwasher, Disposal, Electric Range, Microwave, Electric Oven, Electric Water Heater, Wine Refrigerator
Exterior
Exterior Feature Rain Gutters
Fence Back Yard, Fenced, Full, Privacy, Wire, Wood
Pool None
Community Features None
Utilities Available Electricity Available, Electricity Connected, Phone Available, Water Available, Water Connected
Waterfront Description Lake Front,Waterfront
View Hill Country, Lake, Trees/Woods, Water
Roof Type Composition,Shingle
Porch Covered, Deck, Patio, Porch, Rear Porch, Side Porch
Total Parking Spaces 4
Private Pool No
Building
Lot Description Front Yard, Trees-Medium (20 Ft - 40 Ft), Views
Faces North
Foundation Pillar/Post/Pier
Sewer Septic Tank
Water Public
Level or Stories One
Structure Type Aluminum Siding
New Construction No
Schools
Elementary Schools Startzville
Middle Schools Mountain Valley Middle
High Schools Canyon Lake
School District Comal Isd
Others
Special Listing Condition Standard
Virtual Tour https://www.lakehouses4sale.net/listing/cms/901-glenn-dr-canyon-lake/





