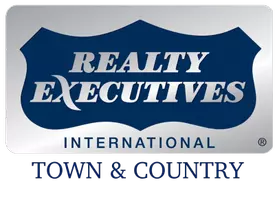5525 CITY PARK RD #6 Austin, TX 78730
4 Beds
4 Baths
4,237 SqFt
OPEN HOUSE
Sun May 04, 1:00pm - 4:00pm
UPDATED:
Key Details
Property Type Single Family Home
Sub Type Single Family Residence
Listing Status Active
Purchase Type For Sale
Square Footage 4,237 sqft
Price per Sqft $460
Subdivision Coldwater Condo Amd
MLS Listing ID 1271230
Style 1st Floor Entry,Multi-level Floor Plan
Bedrooms 4
Full Baths 3
Half Baths 1
HOA Fees $1,650/qua
HOA Y/N Yes
Originating Board actris
Year Built 2006
Tax Year 2025
Lot Size 3.055 Acres
Acres 3.0548
Property Sub-Type Single Family Residence
Property Description
Location
State TX
County Travis
Rooms
Main Level Bedrooms 1
Interior
Interior Features Bookcases, Breakfast Bar, Beamed Ceilings, High Ceilings, Granite Counters, Crown Molding, Entrance Foyer, Multiple Dining Areas, Multiple Living Areas, Recessed Lighting, Walk-In Closet(s)
Heating Central, Electric
Cooling Central Air
Flooring Carpet, Stone, Wood
Fireplaces Number 2
Fireplaces Type Family Room, Primary Bedroom
Fireplace Y
Appliance Built-In Gas Range, Built-In Oven(s), Cooktop, Dishwasher, Disposal, Exhaust Fan, Gas Cooktop, Microwave, Double Oven, Refrigerator, Self Cleaning Oven, Warming Drawer, Electric Water Heater
Exterior
Exterior Feature Uncovered Courtyard, Gas Grill, Gutters Full, Lighting, Outdoor Grill, Private Yard, Restricted Access
Garage Spaces 2.0
Fence Fenced, Partial
Pool In Ground, Waterfall
Community Features Cluster Mailbox, Common Grounds, Gated, Underground Utilities
Utilities Available Cable Available, Electricity Available, Electricity Connected, High Speed Internet, Phone Available, Propane, Water Connected
Waterfront Description None
View Hill Country, Park/Greenbelt, Trees/Woods
Roof Type Tile
Accessibility None
Porch Awning(s), Covered, Front Porch, Patio, Porch
Total Parking Spaces 7
Private Pool Yes
Building
Lot Description Corner Lot, Cul-De-Sac, Sprinkler - Automatic, Sprinklers In Rear, Sprinklers In Front, Trees-Medium (20 Ft - 40 Ft)
Faces East
Foundation Slab
Sewer Public Sewer
Water Public
Level or Stories Two
Structure Type Masonry – Partial,Stone Veneer,Stucco
New Construction No
Schools
Elementary Schools Highland Park
Middle Schools Lamar (Austin Isd)
High Schools Mccallum
School District Austin Isd
Others
HOA Fee Include Common Area Maintenance,Trash,See Remarks
Restrictions City Restrictions,Covenant,Deed Restrictions,Easement
Ownership Common
Acceptable Financing Cash, Conventional, VA Loan
Tax Rate 1.981819
Listing Terms Cash, Conventional, VA Loan
Special Listing Condition Standard
Virtual Tour https://vimeo.com/1078854339





