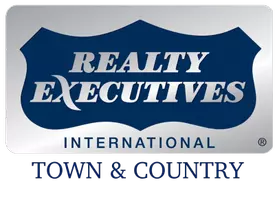2313 Legend Hill DR Leander, TX 78641
4 Beds
4 Baths
3,405 SqFt
OPEN HOUSE
Sat Jun 21, 11:00am - 1:00pm
UPDATED:
Key Details
Property Type Single Family Home
Sub Type Single Family Residence
Listing Status Active
Purchase Type For Sale
Square Footage 3,405 sqft
Price per Sqft $228
Subdivision Bluffs At Crystal Falls Sec 2
MLS Listing ID 8154960
Bedrooms 4
Full Baths 3
Half Baths 1
HOA Fees $56/mo
HOA Y/N Yes
Year Built 2014
Annual Tax Amount $15,578
Tax Year 2025
Lot Size 8,894 Sqft
Acres 0.2042
Property Sub-Type Single Family Residence
Source actris
Property Description
Located in the Crystal Falls community in Leander ISD, this home blends comfort and thoughtful design. Tall windows bring in abundant natural light, highlighting the high ceilings and clean architectural details. A fireplace anchors the living area, offering a cozy atmosphere.
The kitchen is equipped with granite countertops, a center island, built-in appliances, a walk-in pantry, and tile backsplash—ideal for everything from everyday meals to weekend hosting.
The main-level primary suite features a spacious layout with a large walk-in shower, soaking tub, dual vanities, a linen closet, and a generous walk-in closet. A separate office with French doors provides flexible space for work or creative use.
Upstairs includes a guest bedroom with built-in shelving, walk-in closet, and private bath; two additional bedrooms joined by a Jack-and-Jill bathroom, each with their own walk-in closets; and a light-filled game room perfect for relaxing or entertaining. A three-car tandem garage with epoxy floors adds extra space for storage, hobbies, or gear.
This home offers well-planned indoor and outdoor living in one of Leander's established neighborhoods.
Location
State TX
County Travis
Area Cln
Rooms
Main Level Bedrooms 1
Interior
Interior Features Ceiling Fan(s), High Ceilings, Granite Counters, Kitchen Island, Open Floorplan, Pantry, Primary Bedroom on Main, Walk-In Closet(s)
Heating Central
Cooling Central Air
Flooring Carpet, Tile, Wood
Fireplaces Number 1
Fireplaces Type Living Room
Fireplace Y
Appliance Cooktop
Exterior
Exterior Feature Garden
Garage Spaces 3.0
Fence Full
Pool In Ground
Community Features Park, Playground, Pool, Sidewalks, Street Lights, Tennis Court(s), Trail(s)
Utilities Available Cable Connected, Electricity Connected, High Speed Internet, Natural Gas Connected, Phone Connected, Sewer Connected, Water Connected
Waterfront Description None
View None
Roof Type Composition
Accessibility None
Porch Covered, Front Porch, Patio
Total Parking Spaces 4
Private Pool Yes
Building
Lot Description Garden, Sprinkler - Automatic
Faces North
Foundation Slab
Sewer Public Sewer
Water Public
Level or Stories Two
Structure Type Frame
New Construction No
Schools
Elementary Schools William J Winkley
Middle Schools Running Brushy
High Schools Leander High
School District Leander Isd
Others
HOA Fee Include Common Area Maintenance
Restrictions None
Ownership Fee-Simple
Acceptable Financing Cash, Conventional, FHA, VA Loan
Tax Rate 2.0579
Listing Terms Cash, Conventional, FHA, VA Loan
Special Listing Condition Standard
Virtual Tour https://www.zillow.com/view-imx/b156820b-1d30-4619-bee7-ac8245d44ca6?setAttribution=mls&wl=true&initialViewType=pano&utm_source=dashboard





