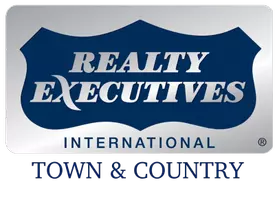43 Wood Glen DR Wimberley, TX 78676
3 Beds
3 Baths
1,637 SqFt
OPEN HOUSE
Sat Jun 14, 12:00pm - 2:00pm
UPDATED:
Key Details
Property Type Single Family Home
Sub Type Single Family Residence
Listing Status Active
Purchase Type For Sale
Square Footage 1,637 sqft
Price per Sqft $234
Subdivision Woodcreek Sec 22
MLS Listing ID 583249
Style Traditional
Bedrooms 3
Full Baths 2
Half Baths 1
Construction Status Resale
HOA Fees $120/ann
HOA Y/N Yes
Year Built 2011
Lot Size 5,388 Sqft
Acres 0.1237
Property Sub-Type Single Family Residence
Property Description
Location
State TX
County Hays
Community Barbecue
Interior
Interior Features Built-in Features, Ceiling Fan(s), Double Vanity, High Ceilings, Primary Downstairs, Multiple Living Areas, Main Level Primary, Tub Shower, Walk-In Closet(s), Wired for Sound, Window Treatments, Breakfast Area, Custom Cabinets, Granite Counters, Pantry, Walk-In Pantry
Heating Central, Electric, Fireplace(s), Heat Pump
Cooling Central Air, Electric, 1 Unit
Flooring Carpet, Tile, Wood
Fireplaces Type Living Room, Wood Burning
Fireplace Yes
Appliance Dishwasher, Electric Water Heater, Disposal, Microwave, Plumbed For Ice Maker, Refrigerator, Some Electric Appliances, Range
Laundry Washer Hookup, Electric Dryer Hookup, Main Level, Laundry Room
Exterior
Exterior Feature Covered Patio, Other, Rain Gutters, See Remarks
Parking Features Attached, Garage, Garage Door Opener
Garage Spaces 2.0
Fence Privacy, Wood
Pool None
Community Features Barbecue
Utilities Available Cable Available, Electricity Available, High Speed Internet Available, Trash Collection Private
View Y/N No
Water Access Desc Private,See Remarks
View None
Roof Type Composition,Shingle
Porch Covered, Patio
Building
Lot Description Level, Mature Trees, Outside City Limits
Entry Level Two
Foundation Slab
Sewer Other, See Remarks
Water Private, See Remarks
Architectural Style Traditional
Level or Stories Two
Construction Status Resale
Schools
Elementary Schools Jacob'S Well
Middle Schools Danforth Junior High School
High Schools Wimberley High School
School District Wimberley Isd
Others
HOA Name Wimberley Springs
Tax ID R52297
Security Features Smoke Detector(s)
Acceptable Financing Cash, Conventional, FHA, USDA Loan, VA Loan
Listing Terms Cash, Conventional, FHA, USDA Loan, VA Loan





