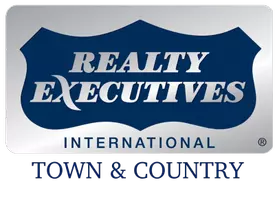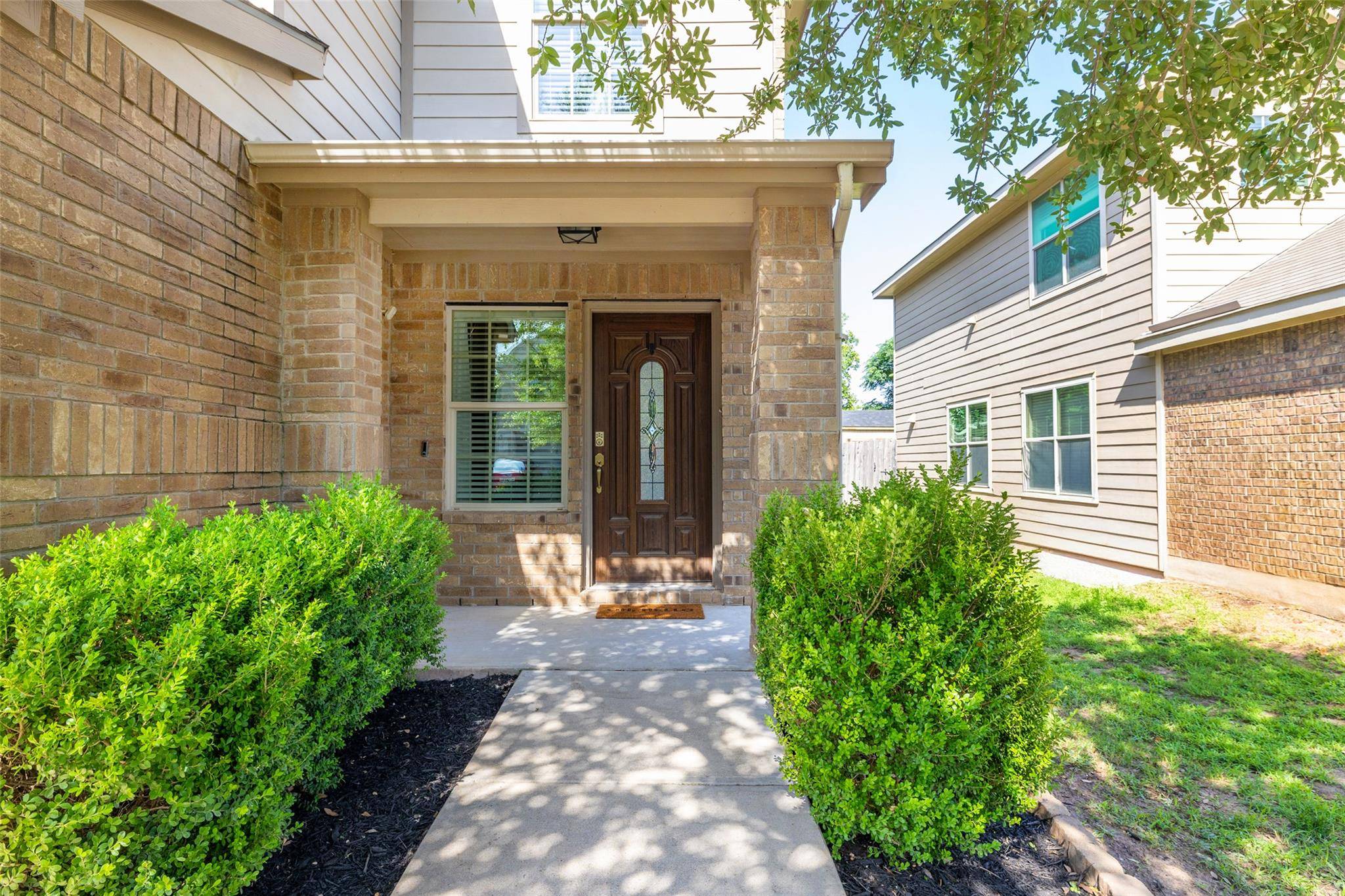140 Housefinch LOOP Leander, TX 78641
4 Beds
3 Baths
2,225 SqFt
OPEN HOUSE
Sat Jun 21, 2:00pm - 4:00pm
UPDATED:
Key Details
Property Type Single Family Home
Sub Type Single Family Residence
Listing Status Active
Purchase Type For Sale
Square Footage 2,225 sqft
Price per Sqft $159
Subdivision Summerlyn Ph L-3
MLS Listing ID 4939946
Bedrooms 4
Full Baths 2
Half Baths 2
HOA Fees $27
HOA Y/N Yes
Year Built 2011
Annual Tax Amount $7,993
Tax Year 2025
Lot Size 5,174 Sqft
Acres 0.1188
Property Sub-Type Single Family Residence
Source actris
Property Description
Location
State TX
County Williamson
Interior
Interior Features Ceiling Fan(s), Granite Counters, Crown Molding, Pantry, Primary Bedroom on Main, Recessed Lighting, Two Primary Closets
Heating Central, Electric
Cooling Ceiling Fan(s), Central Air, Electric
Flooring Tile, Wood
Fireplaces Type None
Fireplace No
Appliance Dishwasher, Disposal, Electric Range, Exhaust Fan, Stainless Steel Appliance(s)
Exterior
Exterior Feature None
Garage Spaces 2.0
Fence Privacy, Wood
Pool None
Community Features Cluster Mailbox, Common Grounds, Park, Pet Amenities, Picnic Area, Playground, Pool
Utilities Available Electricity Connected, Phone Connected, Sewer Connected, Water Connected
Waterfront Description None
View None
Roof Type Composition,Shingle
Porch Deck, Front Porch
Total Parking Spaces 6
Private Pool No
Building
Lot Description Back Yard, Level, Sprinkler - Automatic, Trees-Medium (20 Ft - 40 Ft)
Faces East
Foundation Slab
Sewer MUD
Water MUD
Level or Stories Two
Structure Type Brick Veneer,HardiPlank Type
New Construction No
Schools
Elementary Schools Larkspur
Middle Schools Knox Wiley
High Schools Glenn
School District Leander Isd
Others
HOA Fee Include Common Area Maintenance,Landscaping,Maintenance Grounds
Special Listing Condition Standard





