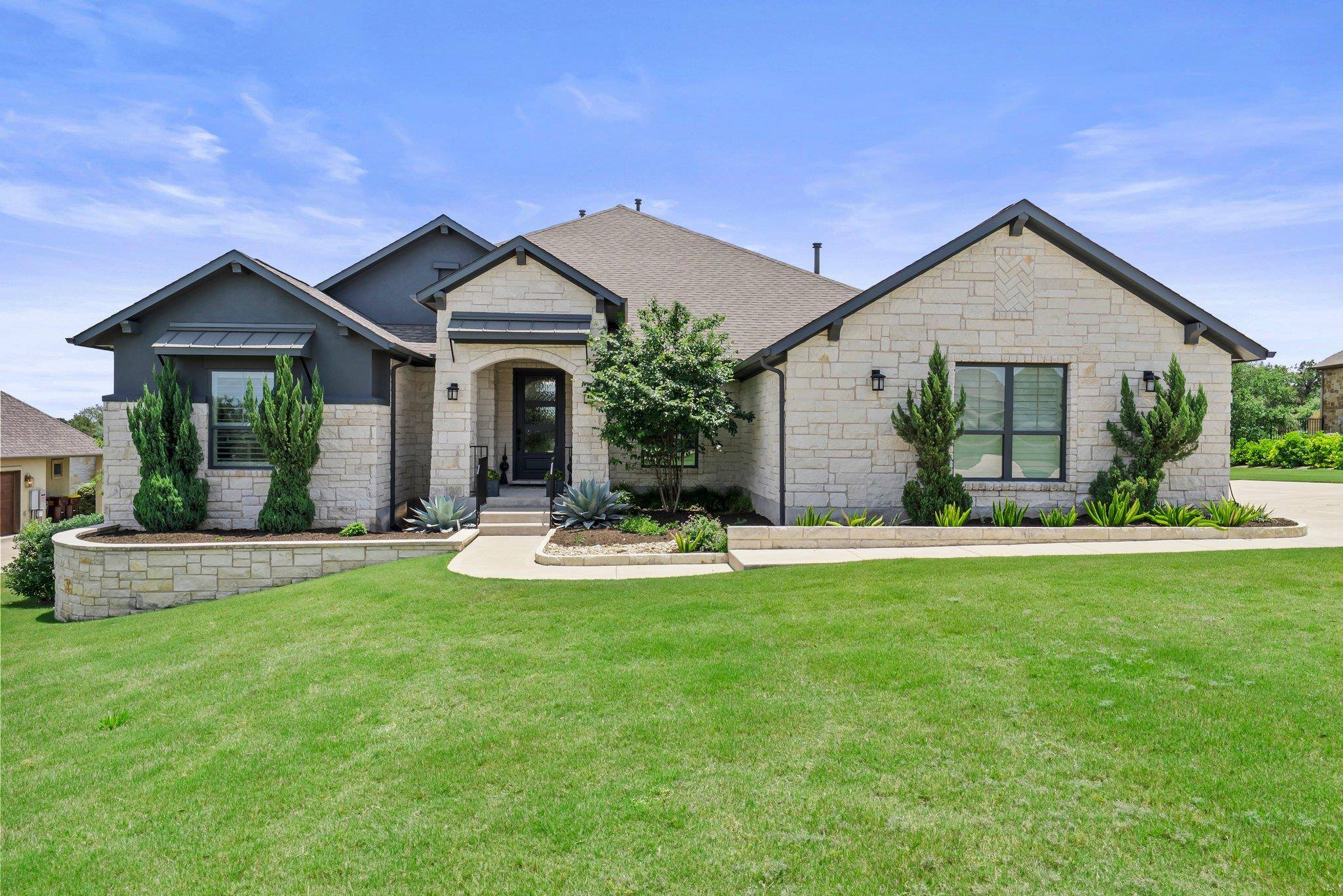203 Blackstone CV Driftwood, TX 78619
4 Beds
4 Baths
3,560 SqFt
OPEN HOUSE
Sun Jun 22, 1:00pm - 4:00pm
UPDATED:
Key Details
Property Type Single Family Home
Sub Type Single Family Residence
Listing Status Active
Purchase Type For Sale
Square Footage 3,560 sqft
Price per Sqft $363
Subdivision Rim Rock Ph One Sec Four
MLS Listing ID 9800150
Bedrooms 4
Full Baths 3
Half Baths 1
HOA Fees $150/ann
HOA Y/N Yes
Year Built 2018
Tax Year 2025
Lot Size 1.226 Acres
Acres 1.2265
Property Sub-Type Single Family Residence
Source actris
Property Description
the new improvements include new fans, 6”plank flooring added to 4 rooms with carpet, Mini A/C and heat in garage (great for hobbies or workout space), freshly painted interior/exterior and trim, exterior landscaping, upgrading the pool with lights, new light fixtures/cans, epoxy floor in garage, surround sound base station with all speakers and an enhanced water softening system in the garage. Located in the DSISD top rated school system.
Location
State TX
County Hays
Area Hd
Rooms
Main Level Bedrooms 4
Interior
Interior Features Built-in Features, Ceiling Fan(s), High Ceilings, Tray Ceiling(s), Chandelier, Quartz Counters, Double Vanity, Eat-in Kitchen, Entrance Foyer, High Speed Internet, Kitchen Island, Multiple Dining Areas, Multiple Living Areas, No Interior Steps, Open Floorplan, Pantry, Primary Bedroom on Main, Recessed Lighting, Soaking Tub, Sound System, Two Primary Closets, Wired for Sound
Heating Central, Fireplace(s), Propane
Cooling Central Air
Flooring Carpet, Tile, Wood
Fireplaces Number 1
Fireplaces Type Gas Log, Living Room, Propane
Fireplace Y
Appliance Dishwasher, Disposal, Microwave, Oven, Propane Cooktop, Stainless Steel Appliance(s), Water Softener Owned
Exterior
Exterior Feature Gutters Full, Lighting, Pest Tubes in Walls
Garage Spaces 3.0
Fence Wrought Iron
Pool Heated, In Ground, Pool/Spa Combo
Community Features Common Grounds, Underground Utilities, Trail(s)
Utilities Available Electricity Connected, Underground Utilities
Waterfront Description None
View Park/Greenbelt
Roof Type Composition
Accessibility None
Porch Covered, Front Porch, Patio, See Remarks
Total Parking Spaces 3
Private Pool Yes
Building
Lot Description Greenbelt, Cul-De-Sac, Landscaped, Sprinkler - Automatic
Faces Northwest
Foundation Slab
Sewer Aerobic Septic, See Remarks
Water MUD, See Remarks
Level or Stories One
Structure Type Masonry – All Sides
New Construction No
Schools
Elementary Schools Cypress Springs
Middle Schools Sycamore Springs
High Schools Dripping Springs
School District Dripping Springs Isd
Others
HOA Fee Include Maintenance Grounds
Restrictions Deed Restrictions
Ownership Fee-Simple
Acceptable Financing Cash, Conventional, VA Loan
Tax Rate 1.7091
Listing Terms Cash, Conventional, VA Loan
Special Listing Condition Standard
Virtual Tour https://realestatephotography.bokomedia.com/sites/qarwlxk/unbranded





