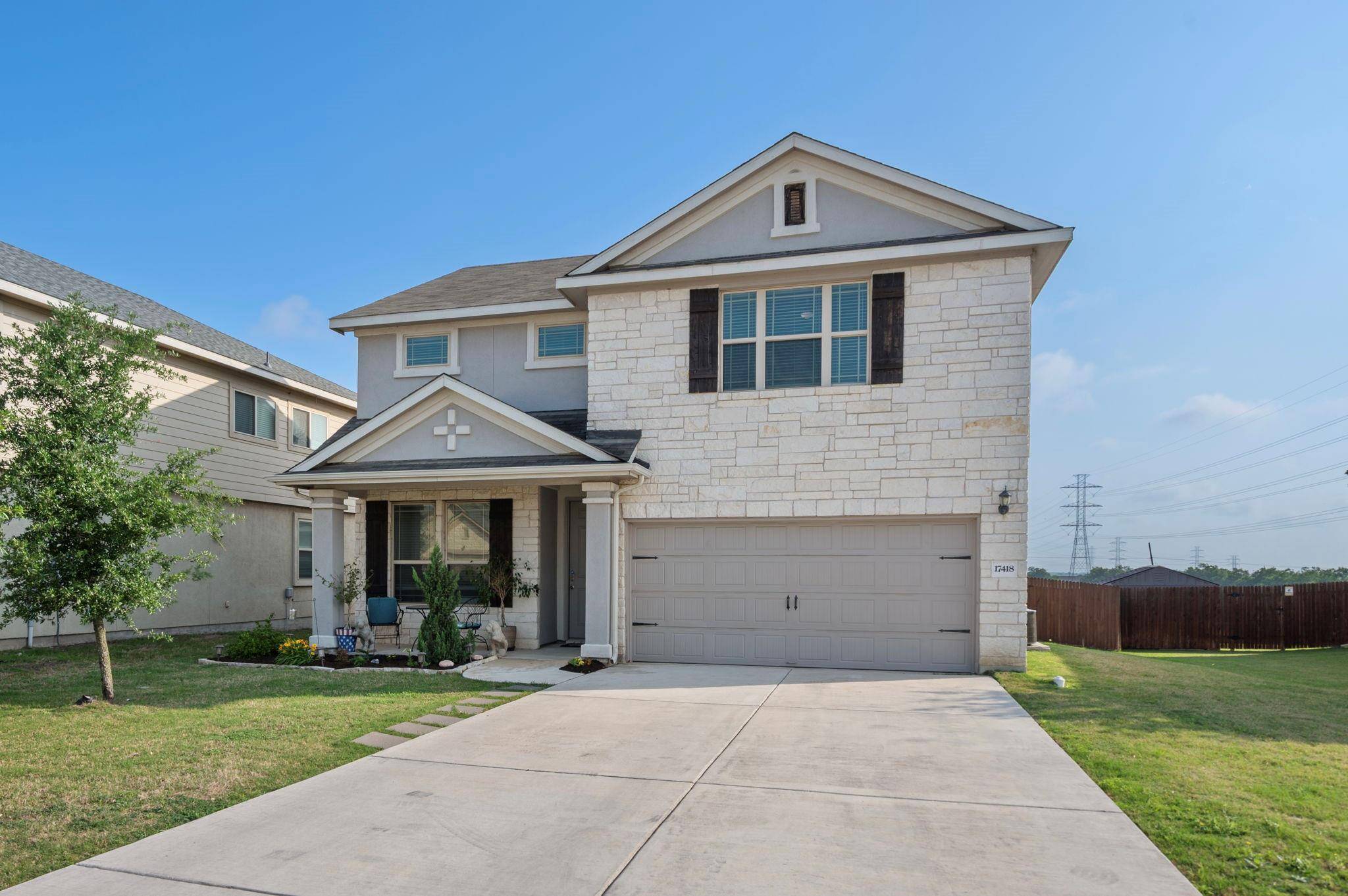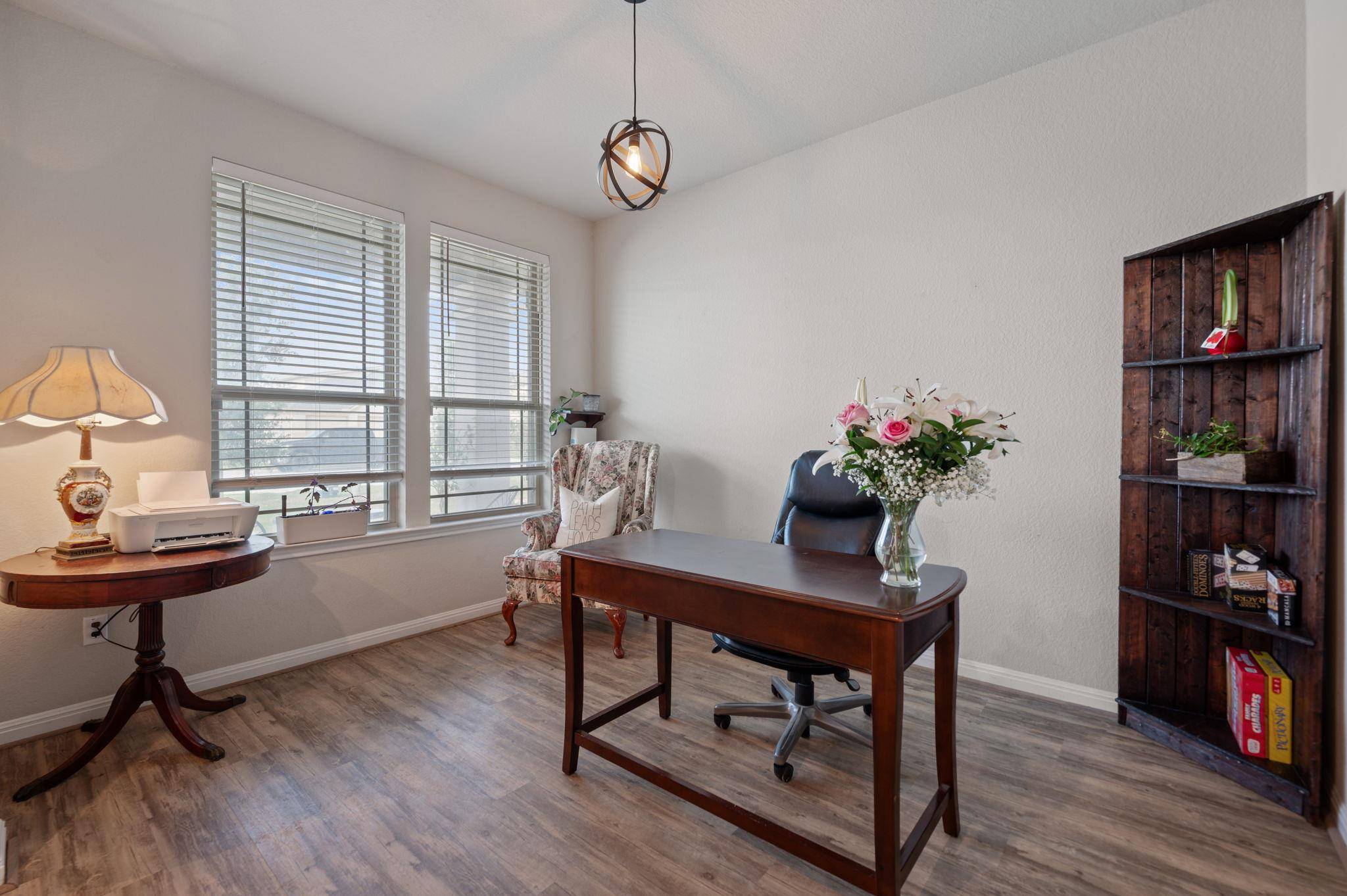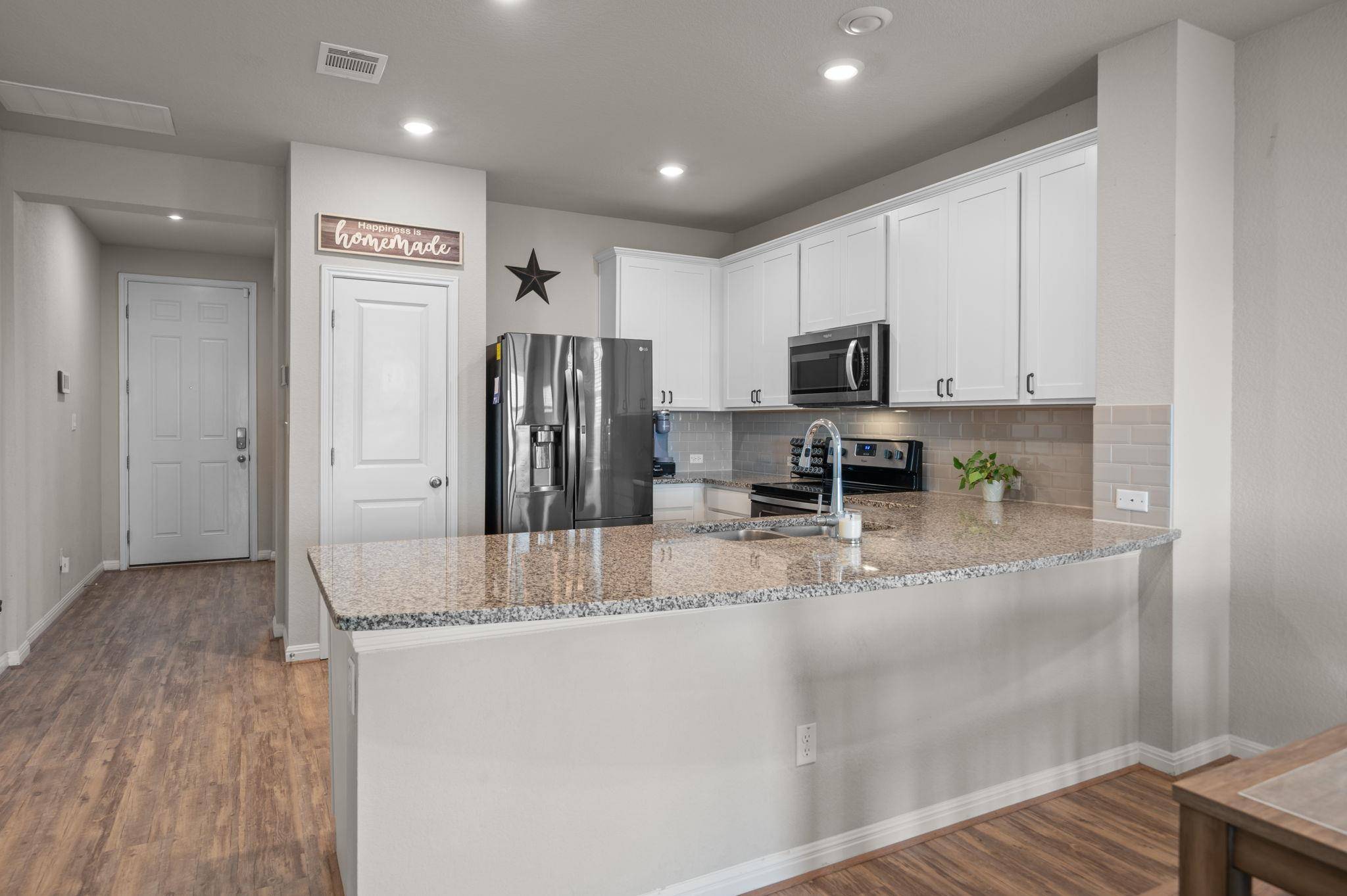17418 Gabbro DR Pflugerville, TX 78660
4 Beds
3 Baths
2,387 SqFt
UPDATED:
Key Details
Property Type Single Family Home
Sub Type Single Family Residence
Listing Status Active
Purchase Type For Sale
Square Footage 2,387 sqft
Price per Sqft $180
Subdivision Verona Sec 1
MLS Listing ID 9313883
Bedrooms 4
Full Baths 2
Half Baths 1
HOA Fees $116/qua
HOA Y/N Yes
Year Built 2019
Annual Tax Amount $9,416
Tax Year 2024
Lot Size 6,346 Sqft
Acres 0.1457
Property Sub-Type Single Family Residence
Source actris
Property Description
As you enter, you're greeted by an inviting open flex room, perfect for a home office, sitting area, or playroom. The chef's kitchen seamlessly opens to the spacious living area, making it ideal for entertaining and everyday living. The primary bedroom is conveniently located on the first floor, offering a private retreat with a large ensuite bathroom.
Upstairs, you'll find three additional bedrooms, a versatile loft area, and a dedicated media room wired for surround sound, perfect for movie nights or gaming.
Additional highlights include a washer, dryer, and fridge that all convey, a water softener system, and no back neighbors with views of the green space, providing peace and privacy.
Location
State TX
County Travis
Area Pf
Rooms
Main Level Bedrooms 1
Interior
Interior Features Ceiling Fan(s), High Ceilings, Granite Counters, Double Vanity, Multiple Living Areas, Open Floorplan, Walk-In Closet(s)
Heating Central
Cooling Ceiling Fan(s), Central Air
Flooring Carpet, Tile, Vinyl
Fireplace Y
Appliance Dishwasher, Disposal, Electric Range, ENERGY STAR Qualified Appliances, Microwave, Refrigerator, Stainless Steel Appliance(s), Electric Water Heater
Exterior
Exterior Feature Rain Gutters, Pest Tubes in Walls
Garage Spaces 2.0
Fence Wood
Pool None
Community Features Curbs, High Speed Internet, Playground, Pool, Sidewalks
Utilities Available Electricity Connected, High Speed Internet, Sewer Connected, Water Connected
Waterfront Description None
View Neighborhood, Park/Greenbelt
Roof Type Composition
Accessibility None
Porch Front Porch, Rear Porch
Total Parking Spaces 6
Private Pool No
Building
Lot Description Greenbelt, Back Yard, Front Yard, Trees-Small (Under 20 Ft)
Faces Southwest
Foundation Slab
Sewer Public Sewer
Water Public
Level or Stories Two
Structure Type HardiPlank Type,Spray Foam Insulation,Stone,Stucco
New Construction No
Schools
Elementary Schools Carpenter Elementary School
Middle Schools Cele
High Schools Pflugerville
School District Pflugerville Isd
Others
HOA Fee Include Common Area Maintenance
Restrictions Zoning
Ownership Fee-Simple
Acceptable Financing Cash, Conventional, FHA, VA Loan, Zero Down
Tax Rate 2.196
Listing Terms Cash, Conventional, FHA, VA Loan, Zero Down
Special Listing Condition Standard





