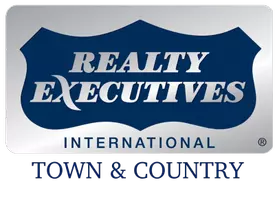9001 Wildwater WAY Round Rock, TX 78681
4 Beds
3 Baths
2,406 SqFt
OPEN HOUSE
Sun Jul 06, 1:00pm - 3:00pm
UPDATED:
Key Details
Property Type Single Family Home
Sub Type Single Family Residence
Listing Status Active
Purchase Type For Sale
Square Footage 2,406 sqft
Price per Sqft $228
Subdivision Stone Canyon Sec 06B
MLS Listing ID 6860239
Bedrooms 4
Full Baths 2
Half Baths 1
HOA Fees $37/mo
HOA Y/N Yes
Year Built 1998
Annual Tax Amount $8,065
Tax Year 2024
Lot Size 7,666 Sqft
Acres 0.176
Property Sub-Type Single Family Residence
Source actris
Property Description
Step inside and discover two inviting living areas and a formal dining room that easily converts into a private home office—perfect for today's remote work needs. The cozy living room, with a gas fireplace and elegant swing doors, opens directly to the expansive backyard, ideal for gatherings. The fully remodeled, open-concept kitchen (2021), featuring new appliances, seamlessly connects to the living room, ensuring you're always part of the conversation.
Upstairs, you'll find the serene master suite and three additional spacious bedrooms, all with ceiling fans and plush carpeting. A generous game room provides a versatile space for recreation or quiet lounging.
This home boasts significant upgrades: a recent roof (2023), full interior remodel (2021) (vanities, baths, light fixtures), and new flooring and baseboards (2023). Even the garage doors were replaced in 2021, ensuring a fresh, modern feel. The outdoor space is a private oasis, where mature trees provide abundant shade for relaxing afternoons.
Location is truly unbeatable. You're just minutes from highly acclaimed Round Rock ISD schools and major employers like Dell and the new Apple campus. Enjoy easy access to Highways 45 Toll, Mopac, and 620, making your commute a breeze. Plus, take advantage of lush neighborhood parks and the scenic Brushy Creek Trails, perfect for outdoor activities.
Location
State TX
County Williamson
Area Rrw
Rooms
Main Level Bedrooms 1
Interior
Interior Features Breakfast Bar, Ceiling Fan(s), Coffered Ceiling(s), High Ceilings, Vaulted Ceiling(s), Laminate Counters, Entrance Foyer, High Speed Internet, Primary Bedroom on Main, Walk-In Closet(s)
Heating Forced Air, Natural Gas
Cooling Ceiling Fan(s), Central Air, Zoned
Flooring Carpet, Tile
Fireplaces Number 1
Fireplaces Type Family Room, Gas, Gas Starter, Living Room
Fireplace Y
Appliance Dishwasher, Disposal, Dryer, Electric Range, Gas Range, Microwave, Refrigerator, Washer, Washer/Dryer, Water Heater
Exterior
Exterior Feature Garden, Rain Gutters, No Exterior Steps, Private Yard
Garage Spaces 2.0
Fence Back Yard, Gate, Privacy, Wood
Pool None
Community Features Cluster Mailbox, Common Grounds, Park, Picnic Area, Playground, Pool, Sidewalks, Underground Utilities, Trail(s)
Utilities Available Cable Connected, Electricity Connected, Natural Gas Connected, Sewer Connected, Underground Utilities, Water Connected
Waterfront Description None
View None
Roof Type Composition
Accessibility None
Porch Patio
Total Parking Spaces 2
Private Pool No
Building
Lot Description Corner Lot, Front Yard, Landscaped, Level, Public Maintained Road, Trees-Large (Over 40 Ft), Trees-Moderate
Faces North
Foundation Slab
Sewer Public Sewer
Water Public
Level or Stories Two
Structure Type Brick Veneer
New Construction No
Schools
Elementary Schools Fern Bluff
Middle Schools Chisholm Trail
High Schools Round Rock
School District Round Rock Isd
Others
HOA Fee Include See Remarks
Restrictions None
Ownership Common
Acceptable Financing Cash, Conventional, FHA, VA Loan
Tax Rate 1.7
Listing Terms Cash, Conventional, FHA, VA Loan
Special Listing Condition Standard





