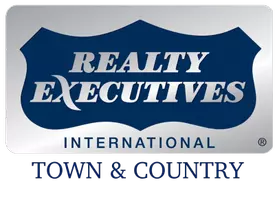10912 Centennial TRL Austin, TX 78726
4 Beds
4 Baths
3,911 SqFt
UPDATED:
Key Details
Property Type Single Family Home
Sub Type Single Family Residence
Listing Status Active
Purchase Type For Sale
Square Footage 3,911 sqft
Price per Sqft $639
Subdivision Laurel Canyon Ph 01
MLS Listing ID 4288492
Bedrooms 4
Full Baths 4
HOA Fees $600/ann
HOA Y/N Yes
Year Built 1999
Annual Tax Amount $27,076
Tax Year 2025
Lot Size 0.807 Acres
Acres 0.807
Property Sub-Type Single Family Residence
Source actris
Property Description
Location
State TX
County Travis
Area Nw
Rooms
Main Level Bedrooms 1
Interior
Interior Features Breakfast Bar, High Ceilings, Entrance Foyer, Interior Steps, Multiple Dining Areas, Multiple Living Areas, Pantry, Primary Bedroom on Main, Walk-In Closet(s)
Heating Central, Natural Gas
Cooling Central Air
Flooring Carpet, Tile, Wood
Fireplaces Number 1
Fireplaces Type Family Room
Fireplace Y
Appliance Dishwasher, Disposal, Gas Range, Oven, Refrigerator, Tankless Water Heater
Exterior
Exterior Feature Exterior Steps, Lighting, Private Yard
Garage Spaces 3.0
Fence Wrought Iron
Pool In Ground, Outdoor Pool
Community Features Common Grounds
Utilities Available Electricity Available, Natural Gas Available
Waterfront Description None
View Trees/Woods
Roof Type Shingle
Accessibility None
Porch Front Porch, Patio
Total Parking Spaces 3
Private Pool Yes
Building
Lot Description Back Yard, Front Yard, Level, Near Golf Course, Private, Sprinkler - Automatic, Many Trees, Trees-Large (Over 40 Ft)
Faces Southwest
Foundation Slab
Sewer Public Sewer
Water Public
Level or Stories Two
Structure Type Stucco
New Construction No
Schools
Elementary Schools Spicewood
Middle Schools Canyon Vista
High Schools Westwood
School District Round Rock Isd
Others
HOA Fee Include Common Area Maintenance
Restrictions None
Ownership Fee-Simple
Acceptable Financing Cash, Conventional
Tax Rate 1.92
Listing Terms Cash, Conventional
Special Listing Condition Standard
Virtual Tour https://10912centennialtrail.mls.tours/u/





