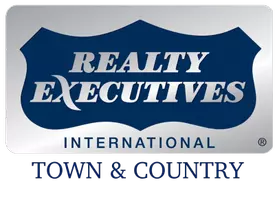109 Mark WAY Liberty Hill, TX 78642
4 Beds
4 Baths
3,406 SqFt
OPEN HOUSE
Sat Jul 12, 11:00am - 1:00pm
UPDATED:
Key Details
Property Type Single Family Home
Sub Type Single Family Residence
Listing Status Active
Purchase Type For Sale
Square Footage 3,406 sqft
Price per Sqft $205
Subdivision Santa Rita Ranch South Sec 4B
MLS Listing ID 7775484
Bedrooms 4
Full Baths 3
Half Baths 1
HOA Fees $95/mo
HOA Y/N Yes
Year Built 2018
Annual Tax Amount $14,154
Tax Year 2025
Lot Size 7,522 Sqft
Acres 0.1727
Property Sub-Type Single Family Residence
Source actris
Property Description
At the heart of the home is a chef's kitchen with granite countertops, a massive island with breakfast bar, stainless steel appliances, and a generous dining area—perfect for hosting family and friends. The main-level primary suite offers a serene retreat with a wall of windows, spa-like en-suite bath, and large walk-in closet. A dedicated office space provides the ideal work-from-home setup.
Upstairs, enjoy a spacious family room with a dramatic circular coved ceiling, a media room perfect for movie nights, and three additional bedrooms—providing plenty of space for everyone. Step outside to your private backyard oasis, complete with a sparkling in-ground pool, relaxing hot tub, covered patio, outdoor kitchen, and ceiling fan—ideal for entertaining or unwinding in style.
Located in a resort-style community with access to three pools, splash pad, sport courts, playgrounds, trails, and more, this home offers a lifestyle of comfort, luxury, and endless recreation. Don't miss this exceptional opportunity!
Location
State TX
County Williamson
Area Gtw
Rooms
Main Level Bedrooms 1
Interior
Interior Features Bookcases, Coffered Ceiling(s), Vaulted Ceiling(s), Granite Counters, Crown Molding, Double Vanity, Interior Steps, Primary Bedroom on Main, Recessed Lighting, Walk-In Closet(s), Wet Bar
Heating Central, Natural Gas
Cooling Ceiling Fan(s), Central Air
Flooring Carpet, Tile, Wood
Fireplaces Number 1
Fireplaces Type Family Room, Gas Log
Fireplace Y
Appliance Built-In Oven(s), Dishwasher, Disposal, Dryer, Exhaust Fan, Gas Cooktop, Ice Maker, Microwave, Oven, Refrigerator, Vented Exhaust Fan, Washer, Water Softener Owned
Exterior
Exterior Feature Playground, Private Yard
Garage Spaces 2.0
Fence Privacy, Wood
Pool Heated, In Ground, Waterfall, See Remarks
Community Features Clubhouse, Fitness Center, Playground, Pool
Utilities Available Electricity Connected, Natural Gas Connected, Phone Available, Underground Utilities
Waterfront Description None
View None
Roof Type Composition,Shingle
Accessibility None
Porch Covered
Total Parking Spaces 2
Private Pool Yes
Building
Lot Description Level, Sprinklers In Rear, Sprinklers In Front
Faces Southeast
Foundation Slab
Sewer Public Sewer
Water Public
Level or Stories Two
Structure Type Brick Veneer,Masonry – All Sides,Stone Veneer
New Construction No
Schools
Elementary Schools Santa Rita
Middle Schools Santa Rita Middle
High Schools Liberty Hill
School District Liberty Hill Isd
Others
HOA Fee Include Common Area Maintenance
Restrictions See Remarks
Ownership Fee-Simple
Acceptable Financing Cash, Conventional, FHA, VA Loan
Tax Rate 2.2579
Listing Terms Cash, Conventional, FHA, VA Loan
Special Listing Condition Standard
Virtual Tour https://my.matterport.com/show/?m=pcob9sa8k1w





