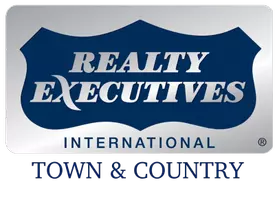8620 Starview ST Temple, TX 76502
4 Beds
3 Baths
2,928 SqFt
OPEN HOUSE
Sun Jul 20, 1:00pm - 4:00pm
Tue Jul 22, 11:00am - 2:00pm
UPDATED:
Key Details
Property Type Single Family Home
Sub Type Single Family Residence
Listing Status Active
Purchase Type For Sale
Square Footage 2,928 sqft
Price per Sqft $110
Subdivision Sage Meadows Ph Iii
MLS Listing ID 587066
Style Traditional
Bedrooms 4
Full Baths 2
Half Baths 1
Construction Status Resale
HOA Fees $250/ann
HOA Y/N Yes
Year Built 2006
Lot Size 6,686 Sqft
Acres 0.1535
Property Sub-Type Single Family Residence
Property Description
These beautiful archways into the foyer lead you to your office/flex room, which is open with elegant French doors and complements the double living areas and dining areas, adding charm to the space. This area is ideal for gatherings and relaxation, creating a cozy atmosphere, complete with a brand-new roof as of 2024. Centrally located within Belton ISD and 0.5 miles away from the elementary and middle school. 30 minutes from Fort Hood. Within a 3-mile radius, a variety of amenities, including medical services, shopping centers, restaurants, entertainment, and schools, are available within walking distance.
The aroma of delicious meals will fill the heart of the home, the kitchen. Featuring tiled backsplash, appliances, and wood-finish cabinetry. The covered front patio & balcony offer ample room for outdoor enjoyment. Enjoy the plus of NO back neighbors. Also, there is a community access park. Escape to the luxurious primary suite on the home's second floor, offering ultimate privacy and tranquility with double vanities, a walk-in closet, and a beautifully built bathroom that creates a spa-like experience.
The three secondary bedrooms are situated in the left wing of the house, optimizing the spacious sizes of the bedrooms and walk-in closets for a functional layout. The house's design creates a relaxing and serene ambiance. It is a perfect retreat for anyone. Don't miss the opportunity to experience the luxury and comfort of this home. Contact your favorite realtor and schedule a showing today!
Location
State TX
County Bell
Community Playground
Interior
Interior Features Ceiling Fan(s), Double Vanity, Eat-in Kitchen, Home Office, Tub Shower, Walk-In Closet(s), Kitchen Island, Kitchen/Family Room Combo, Kitchen/Dining Combo, Pantry, Walk-In Pantry
Heating Other, See Remarks
Cooling 1 Unit
Flooring Ceramic Tile, Wood
Fireplaces Type None
Fireplace No
Appliance Refrigerator, Water Heater
Laundry Electric Dryer Hookup
Exterior
Exterior Feature Balcony, Covered Patio
Garage Spaces 2.0
Fence Back Yard, Wood
Pool None
Community Features Playground
Utilities Available Electricity Available
View Y/N No
Water Access Desc Public
View None
Roof Type Composition,Shingle
Porch Balcony, Covered, Patio
Building
Lot Description < 1/4 Acre
Entry Level Two
Foundation Slab
Water Public
Architectural Style Traditional
Level or Stories Two
Construction Status Resale
Schools
Elementary Schools Pirtle Elementary
Middle Schools Lake Belton Middle School
High Schools Lake Belton High School
School District Belton Isd
Others
Tax ID 352362
Acceptable Financing Cash, Conventional, FHA, VA Loan
Listing Terms Cash, Conventional, FHA, VA Loan





