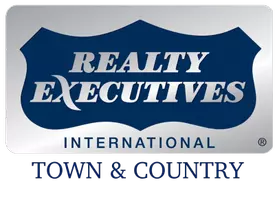256 Santa Maria ST Georgetown, TX 78628
4 Beds
2.5 Baths
2,598 SqFt
OPEN HOUSE
Sat Jul 26, 2:00pm - 3:30pm
UPDATED:
Key Details
Property Type Single Family Home
Sub Type Single Family Residence
Listing Status Active
Purchase Type For Sale
Square Footage 2,598 sqft
Price per Sqft $173
Subdivision Rancho Sienna
MLS Listing ID 8317904
Bedrooms 4
Full Baths 2
Half Baths 1
HOA Fees $64/mo
HOA Y/N Yes
Year Built 2018
Annual Tax Amount $10,802
Tax Year 2024
Lot Size 6,229 Sqft
Acres 0.143
Lot Dimensions 50x125
Property Sub-Type Single Family Residence
Source actris
Property Description
From the moment you step inside, soaring ceilings and wood-look tile floors create a warm and welcoming atmosphere. The open-concept layout is filled with natural light and seamlessly connects the main living areas—ideal for both everyday living and entertaining. At the heart of the home is the spacious kitchen, featuring sleek granite countertops, a breakfast bar, and stainless steel appliances, all flowing into the cozy breakfast nook, inviting family room and the formal dining room.
The private owner's suite is conveniently tucked away on the main level and offers a spa-like retreat with a luxurious en-suite bath and a generous walk-in closet.
Upstairs, a large game room offers flexible space for movie nights, a pool table, shuffleboard, playroom, or even a second living area. Three additional bedrooms provide plenty of room for guests, a home office, or growing needs.
Step outside to your own backyard oasis—complete with a covered patio, hot tub, and an oversized yard with plenty of space to add a pool or create your dream outdoor retreat. The possibilities are endless!
Rancho Sienna offers unmatched resort-style amenities, including a clubhouse with fitness center and event space, a community pool, splash pad, four playgrounds, sports courts, miles of trails, a vineyard, nine parks, dog parks, stocked fishing ponds, and a community garden. Located just minutes from shopping, dining, H-E-B, and zoned to top-rated Liberty Hill ISD with an on-site elementary school—this home truly has it all.
Welcome home to Rancho Sienna—where comfort, style, and community come together!
Location
State TX
County Williamson
Rooms
Main Level Bedrooms 1
Interior
Interior Features Breakfast Bar, Ceiling Fan(s), High Ceilings, Vaulted Ceiling(s), Chandelier, Granite Counters, Double Vanity, Entrance Foyer, High Speed Internet, Interior Steps, Multiple Dining Areas, Multiple Living Areas, Open Floorplan, Pantry, Primary Bedroom on Main, Recessed Lighting, Soaking Tub, Walk-In Closet(s)
Heating Central
Cooling Central Air
Flooring Carpet, Tile
Fireplaces Type None
Fireplace No
Appliance Dishwasher, Disposal, Gas Range, Microwave, Oven, Refrigerator, Stainless Steel Appliance(s), Vented Exhaust Fan, Water Heater
Exterior
Exterior Feature None
Garage Spaces 2.0
Fence Fenced, Privacy, Wood
Pool None
Community Features BBQ Pit/Grill, Clubhouse, Cluster Mailbox, Common Grounds, Dog Park, Fitness Center, Park, Pool, Sport Court(s)/Facility, Trail(s)
Utilities Available Underground Utilities
Waterfront Description None
View Garden, Hill Country, Neighborhood
Roof Type Composition
Porch Covered, Deck, Front Porch, Patio
Total Parking Spaces 4
Private Pool No
Building
Lot Description Back Yard, Curbs, Front Yard, Garden, Interior Lot, Landscaped, Level, Sprinkler - Automatic, Sprinklers In Rear, Sprinklers In Front, Trees-Small (Under 20 Ft)
Faces North
Foundation Slab
Sewer Public Sewer
Water Public
Level or Stories Two
Structure Type HardiPlank Type,Stone,Stucco
New Construction No
Schools
Elementary Schools Rancho Sienna
Middle Schools Santa Rita Middle
High Schools Liberty Hill
School District Liberty Hill Isd
Others
HOA Fee Include Common Area Maintenance
Special Listing Condition Standard
Virtual Tour https://www.zillow.com/view-imx/e84ebfd7-6fbb-4bd7-bbe8-2e0ddd41a8f0?setAttribution=mls&wl=true&initialViewType=pano&utm_source=dashboard





