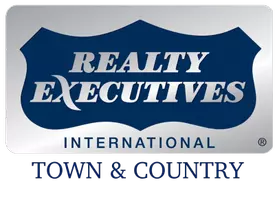114 Caddo Lake TRL Georgetown, TX 78633
4 Beds
2 Baths
2,598 SqFt
OPEN HOUSE
Sun Jul 27, 2:00pm - 4:00pm
UPDATED:
Key Details
Property Type Single Family Home
Sub Type Single Family Residence
Listing Status Active
Purchase Type For Sale
Square Footage 2,598 sqft
Price per Sqft $230
Subdivision Sun City Georgetown Neighborhood 44 Pud
MLS Listing ID 585483
Style Traditional
Bedrooms 4
Full Baths 2
Construction Status Resale
HOA Fees $2,006/ann
HOA Y/N Yes
Year Built 2007
Lot Size 9,861 Sqft
Acres 0.2264
Property Sub-Type Single Family Residence
Property Description
The open-concept living and dining area is ideal for gatherings, featuring a formal dining room just off the kitchen and a cozy gas log fireplace in the living room. The main bedroom suite is a true retreat with hand-scraped hardwood floors, a charming bay window, and a fully updated en-suite bath boasting an oversized 8-foot walk-in shower, granite counters, and a custom walk-in closet. Additional highlights include: Spacious laundry room with window and sink, conveniently located near secondary bedrooms. Custom storage cabinets in the garage, offering ample organization. The large lot at .22 acres features custom landscaping w/mature trees, in-ground sprinkler system, both front and back. This home has been meticulously maintained and thoughtfully upgraded—ready for you to move in and enjoy!
Location
State TX
County Williamson
Community Clubhouse, Fishing, Golf, Pier, Playground, Park, Sport Court(S), Tennis Court(S), Trails/Paths, Community Pool, Curbs
Interior
Interior Features Attic, Breakfast Bar, Built-in Features, Ceiling Fan(s), Carbon Monoxide Detector, Separate/Formal Dining Room, Double Vanity, Home Office, Multiple Dining Areas, Open Floorplan, Pull Down Attic Stairs, Walk-In Closet(s), Breakfast Area, Custom Cabinets, Eat-in Kitchen, Kitchen Island
Heating Central, Natural Gas
Cooling Central Air, 1 Unit
Flooring Carpet, Ceramic Tile, Wood
Fireplaces Number 1
Fireplaces Type Gas, Gas Log, Gas Starter, Living Room
Fireplace Yes
Appliance Double Oven, Dishwasher, Gas Cooktop, Disposal, Gas Water Heater, Microwave, Plumbed For Ice Maker, Refrigerator, Some Gas Appliances, Built-In Oven, Water Softener Owned
Laundry Washer Hookup, Electric Dryer Hookup, Laundry in Utility Room, Laundry Room
Exterior
Exterior Feature Balcony, Covered Patio, Deck, Rain Gutters
Parking Features Attached, Garage, Garage Door Opener, Oversized
Garage Spaces 2.0
Fence None
Pool Community, In Ground
Community Features Clubhouse, Fishing, Golf, Pier, Playground, Park, Sport Court(s), Tennis Court(s), Trails/Paths, Community Pool, Curbs
Utilities Available Cable Available, Electricity Available, Natural Gas Available, Phone Available, Underground Utilities
Waterfront Description Other,See Remarks,Water Access
View Y/N Yes
Water Access Desc Public
View Golf Course, Lake
Roof Type Composition,Shingle
Accessibility Grab Bars, Low Threshold Shower, No Stairs, Accessible Doors, Accessible Hallway(s)
Porch Balcony, Covered, Deck, Patio
Building
Lot Description < 1/4 Acre
Entry Level One
Foundation Slab
Water Public
Architectural Style Traditional
Level or Stories One
Construction Status Resale
Schools
Elementary Schools Village Elementary School
Middle Schools Benold Middle School
High Schools Richarte High School
School District Georgetown Isd
Others
HOA Name Sun City
HOA Fee Include Trash
Senior Community Yes
Tax ID R481045
Security Features Security System Owned,Smoke Detector(s)
Acceptable Financing Cash, Conventional, FHA, VA Loan
Listing Terms Cash, Conventional, FHA, VA Loan





