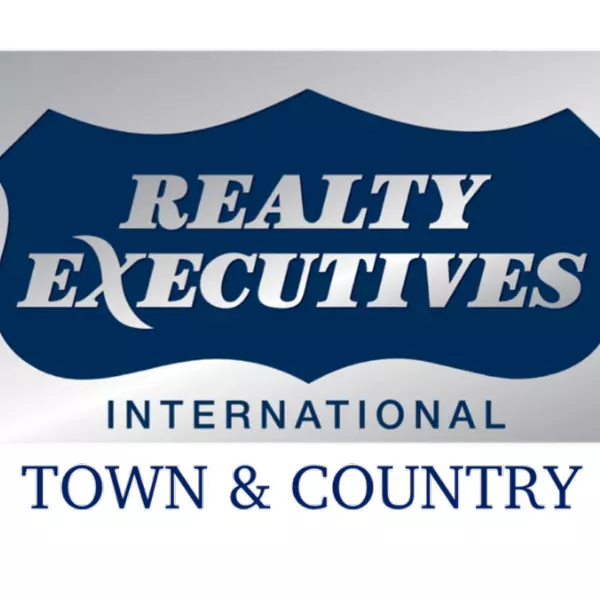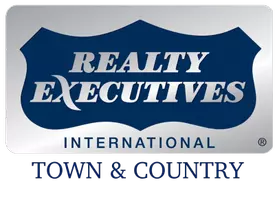$282,900
For more information regarding the value of a property, please contact us for a free consultation.
509 Inspiration DR Liberty Hill, TX 78642
3 Beds
2 Baths
2,321 SqFt
Key Details
Property Type Single Family Home
Sub Type Single Family Residence
Listing Status Sold
Purchase Type For Sale
Square Footage 2,321 sqft
Price per Sqft $121
Subdivision Santa Rita Ranch
MLS Listing ID 8298032
Sold Date 03/23/20
Style Single level Floor Plan
Bedrooms 3
Full Baths 2
HOA Fees $50/mo
HOA Y/N Yes
Year Built 2016
Annual Tax Amount $8,894
Tax Year 2019
Lot Size 7,405 Sqft
Acres 0.17
Lot Dimensions 55.93 x 124.68
Property Sub-Type Single Family Residence
Source actris
Property Description
Better than new 3/2 David Weekley home in Santa Rita Ranch, Austin's Community of the Year, features an open kitchen w large island overlooking living and dining. Highlights include a separate office/study, mud room, over-sized utility room, massive walk-in pantry, beautiful/durable wood-like tile floors, and large walk-in master closet. $21k in upgrades include all new flooring, extended patio w/hot tub, security system, Nest thermostat, stone accented landscaping, water softener w RO system, and more.Restrictions: Yes Sprinkler Sys:Yes
Location
State TX
County Williamson
Area Lh
Rooms
Main Level Bedrooms 3
Interior
Interior Features High Ceilings, French Doors, Pantry, Primary Bedroom on Main, Recessed Lighting, Walk-In Closet(s)
Heating Central
Cooling Central Air
Flooring Carpet, Tile, Wood
Fireplaces Type None
Furnishings Unfurnished
Fireplace Y
Appliance Dishwasher, Disposal, Exhaust Fan, Microwave, Free-Standing Range, Stainless Steel Appliance(s), Water Heater, Water Purifier Owned, Water Softener Owned
Exterior
Exterior Feature Gutters Full, Pest Tubes in Walls
Garage Spaces 2.0
Fence Fenced, Privacy, Wrought Iron
Pool None
Community Features BBQ Pit/Grill, Clubhouse, Fitness Center, Park, Planned Social Activities, Playground, Pool, Property Manager On-Site, Sidewalks, Walk/Bike/Hike/Jog Trail(s
Utilities Available Electricity Available, High Speed Internet, Natural Gas Available, Phone Available
Waterfront Description None
View Y/N Yes
View Park/Greenbelt
Roof Type Composition
Accessibility None
Porch Covered, Patio, Porch
Total Parking Spaces 2
Private Pool No
Building
Lot Description Interior Lot, Level, Sprinkler - Automatic, Trees-Small (Under 20 Ft)
Foundation Slab
Sewer MUD
Water MUD
Level or Stories One
Structure Type Masonry – All Sides
Schools
Elementary Schools Dell Pickett
Middle Schools James Tippit
High Schools East View
Others
Pets Allowed No
HOA Fee Include Common Area Maintenance
Restrictions Deed Restrictions
Ownership Fee-Simple
Acceptable Financing Cash, Conventional, FHA, VA Loan
Tax Rate 2.81628
Listing Terms Cash, Conventional, FHA, VA Loan
Special Listing Condition Standard
Pets Allowed No
Read Less
Want to know what your home might be worth? Contact us for a FREE valuation!

Our team is ready to help you sell your home for the highest possible price ASAP
Bought with Realty Austin

