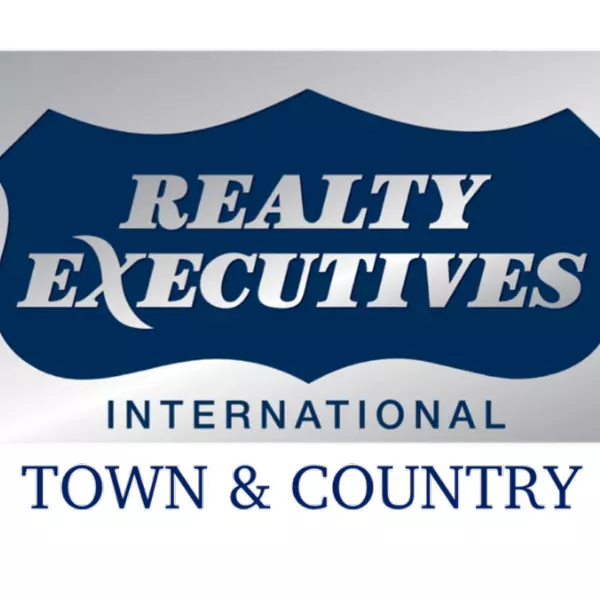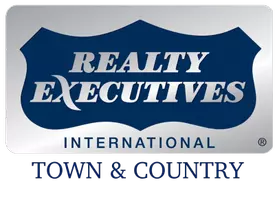$700,000
For more information regarding the value of a property, please contact us for a free consultation.
200 Flintlock DR Leander, TX 78641
4 Beds
3 Baths
3,002 SqFt
Key Details
Property Type Single Family Home
Sub Type Single Family Residence
Listing Status Sold
Purchase Type For Sale
Square Footage 3,002 sqft
Price per Sqft $236
Subdivision Reagan'S Overlook
MLS Listing ID 2801343
Sold Date 12/18/20
Bedrooms 4
Full Baths 3
HOA Fees $27/ann
HOA Y/N Yes
Year Built 2016
Tax Year 2020
Lot Size 1.150 Acres
Acres 1.15
Lot Dimensions 143 X 351
Property Sub-Type Single Family Residence
Source actris
Property Description
Prepare to be impressed when you enter this meticulously maintained 4 bedroom, 3 bath home. Nestled on an oversized 1 acre lot and backing to a protected greenbelt, this home provides unobstructed hill country views from almost every room. Step inside to a stunning, light filled open concept floor plan with soaring wood beamed ceilings, oversized windows and wood-look tile flooring. The floor to ceiling rock fireplace in the spacious living room provides comfort and warmth in the wintertime. Host get-togethers in this perfectly designed floor plan with each room seamlessly flowing into the next. Feel like a chef in the gorgeous gourmet kitchen that features a large center island, granite countertops and stainless appliances including a double oven and gas cooktop. The x-large owner's room boasts a comfortability that will have you feeling refreshed waking up in the morning and excited to go to bed in the evenings and boasts a spa-like bath with a double vanity, soaking tub, oversized walk-in shower and walk-in closet. 3 guest bedrooms + a dedicated study. Relax on the tranquil back patio that overlooks the backyard and greenbelt. Plenty of space for a pool! Hardwired security cameras with DVR and motion activated lighting. This home retains the value of peaceful living while being conveniently close to shops, schools, I35 and 183A.
Location
State TX
County Williamson
Area Cln
Rooms
Main Level Bedrooms 4
Interior
Interior Features Breakfast Bar, Beamed Ceilings, Coffered Ceiling(s), High Ceilings, Crown Molding, Double Vanity, Kitchen Island, Multiple Dining Areas, No Interior Steps, Open Floorplan, Pantry, Primary Bedroom on Main, Recessed Lighting, Soaking Tub, Walk-In Closet(s), Wired for Sound
Heating Central
Cooling Central Air
Flooring Tile
Fireplaces Number 1
Fireplaces Type Family Room
Fireplace Y
Appliance Built-In Oven(s), Dishwasher, Disposal, ENERGY STAR Qualified Appliances, Gas Cooktop, Microwave, Double Oven, Stainless Steel Appliance(s), Electric Water Heater
Exterior
Exterior Feature Gutters Partial, Pest Tubes in Walls, Private Yard
Garage Spaces 3.0
Fence Wrought Iron
Pool None
Community Features Park
Utilities Available Electricity Connected, Natural Gas Connected, Sewer Connected, Underground Utilities, Water Connected
Waterfront Description None
View Hill Country, Park/Greenbelt
Roof Type Composition
Accessibility None
Porch Covered, Patio, Rear Porch
Total Parking Spaces 3
Private Pool No
Building
Lot Description Sprinkler - In Rear, Sprinkler - In Front, Trees-Medium (20 Ft - 40 Ft)
Faces Northwest
Foundation Slab
Sewer Septic Tank
Water Public
Level or Stories One
Structure Type Masonry – Partial,Stucco
New Construction No
Schools
Elementary Schools Parkside
Middle Schools Stiles
High Schools Rouse
Others
HOA Fee Include Common Area Maintenance
Restrictions Deed Restrictions
Ownership Fee-Simple
Acceptable Financing Cash, Conventional
Tax Rate 2.563
Listing Terms Cash, Conventional
Special Listing Condition Standard
Read Less
Want to know what your home might be worth? Contact us for a FREE valuation!

Our team is ready to help you sell your home for the highest possible price ASAP
Bought with Keller Williams Realty

