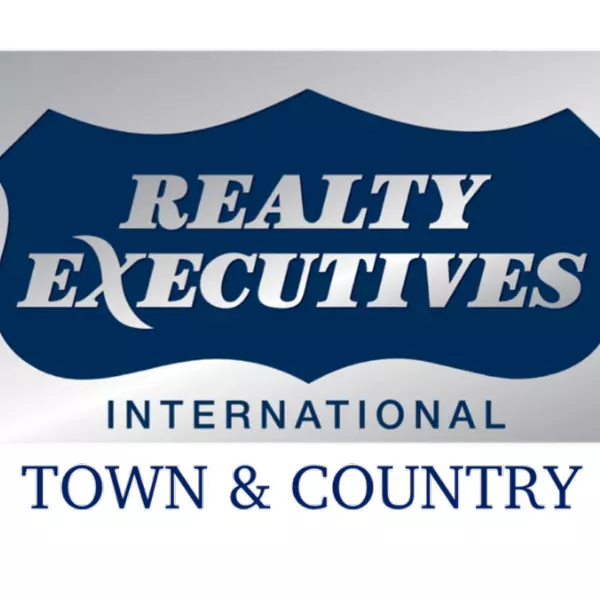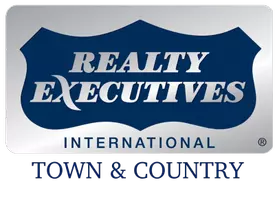$334,000
For more information regarding the value of a property, please contact us for a free consultation.
121 King Elder LN Leander, TX 78641
5 Beds
3 Baths
2,476 SqFt
Key Details
Property Type Single Family Home
Sub Type Single Family Residence
Listing Status Sold
Purchase Type For Sale
Square Footage 2,476 sqft
Price per Sqft $136
Subdivision Summerlyn
MLS Listing ID 6517174
Sold Date 01/13/21
Bedrooms 5
Full Baths 3
HOA Fees $45/mo
HOA Y/N Yes
Year Built 2014
Annual Tax Amount $7,418
Tax Year 2020
Lot Size 6,011 Sqft
Acres 0.138
Property Sub-Type Single Family Residence
Source actris
Property Description
This home features 5 bedrooms and 3 full bathrooms. The master and one other bedroom and two full bathrooms are on the main level. The other three bedrooms and another full bathroom PLUS a big game/media room are upstairs. The living room has 10 ft tray ceilings. The kitchen has a large island, walk in pantry, extra tall cabinets with a lot of cabinet space. The primary suite is very roomy and also has tray ceilings. The master bathroom has a garden bath tub and separate walk in shower, a double sink vanity with marble counter tops, and a spacious walk in closet with built in shelving. The bathroom cabinets have tall cabinets also. The mother in law suite on the 1st floor has a full ADA bathroom with walk in shower, elevated toilet, and two personal hall closets. On the second floor, the extra large game room can be used as a media room, an office, or a family room. The full bathroom upstairs has a double sink with large cabinets and a storage closet, bath/shower combo. One of the bedrooms upstairs is just a little smaller than the primary bedroom with a walk in closet. The 2nd and 3rd bedrooms also have walk in closets. The garage is set up for plumbing, 2 additional 20 watt plugs are built in. The backyard has a large extended concrete patio and a shed, which will convey. The mudroom has built in shelves too.
Location
State TX
County Williamson
Area Cln
Rooms
Main Level Bedrooms 2
Interior
Interior Features Ceiling Fan(s), Tray Ceiling(s), Double Vanity, Electric Dryer Hookup, Open Floorplan, Pantry, Primary Bedroom on Main, Recessed Lighting, Walk-In Closet(s), Washer Hookup
Heating Central
Cooling Central Air
Flooring Carpet, Laminate, Tile
Fireplace Y
Appliance Built-In Oven(s), Dishwasher, Disposal, Electric Cooktop, Microwave, Free-Standing Electric Oven, Electric Water Heater
Exterior
Exterior Feature Exterior Steps
Garage Spaces 2.0
Fence Back Yard, Wood
Pool None
Community Features Cluster Mailbox, Curbs, Park, Playground, Pool
Utilities Available High Speed Internet, High Speed Internet, Underground Utilities
Waterfront Description None
View Neighborhood
Roof Type Composition
Accessibility Visitor Bathroom
Porch Patio
Total Parking Spaces 2
Private Pool No
Building
Lot Description Curbs, Gentle Sloping, Trees-Small (Under 20 Ft)
Faces East
Foundation Slab
Sewer Public Sewer
Water Public
Level or Stories Two
Structure Type HardiPlank Type,Stone
New Construction No
Schools
Elementary Schools Larkspur
Middle Schools Danielson
High Schools Glenn
Others
HOA Fee Include See Remarks
Restrictions Development Type
Ownership Fee-Simple
Acceptable Financing Cash, Conventional, FHA, Lease Back
Tax Rate 2.89622
Listing Terms Cash, Conventional, FHA, Lease Back
Special Listing Condition Standard
Read Less
Want to know what your home might be worth? Contact us for a FREE valuation!

Our team is ready to help you sell your home for the highest possible price ASAP
Bought with VIP Realty

