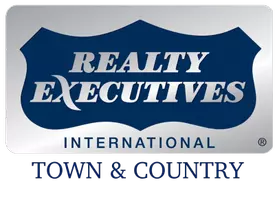$1,299,000
For more information regarding the value of a property, please contact us for a free consultation.
3925 Veneto CIR Leander, TX 78641
5 Beds
5 Baths
4,359 SqFt
Key Details
Property Type Single Family Home
Sub Type Single Family Residence
Listing Status Sold
Purchase Type For Sale
Square Footage 4,359 sqft
Price per Sqft $349
Subdivision Travisso Sec 1 Ph 1
MLS Listing ID 5907916
Sold Date 05/11/21
Bedrooms 5
Full Baths 4
Half Baths 1
HOA Fees $70/ann
HOA Y/N Yes
Year Built 2014
Annual Tax Amount $18,484
Tax Year 2020
Lot Size 0.509 Acres
Acres 0.509
Property Sub-Type Single Family Residence
Source actris
Property Description
A hill country oasis, this former model home is complete with every upgrade, along with a luxury resort-style pool. Upon entering the double steel doors, the 20' ceiling foyer guides you into an open-concept living area, abundant with natural light from expansive windows. Enjoy the picturesque view of the lavish pool and spa, while listening to the custom water features. Ideal for entertaining, the home features a fully covered exterior kitchen with dining area, and a spacious yard sitting on half an acre. Both the primary suite and full guest suite are located on the main level. The additional three bedrooms are upstairs, accessible via the dual staircases. Relax with a movie in the home theater, or entertain in the game room with connecting second level covered patio, overlooking the scenic yard below. 4 car garage allows for multiple cars and abundant storage. Furniture is for sale separately. Enjoy the Travisso lifestyle, complete with community clubhouse, gym, pools, tennis courts, and miles of hike & bike trails.
Location
State TX
County Travis
Area Ln
Rooms
Main Level Bedrooms 2
Interior
Interior Features Ceiling Fan(s), Coffered Ceiling(s), High Ceilings, Chandelier, Granite Counters, Quartz Counters, Crown Molding, Double Vanity, Eat-in Kitchen, Entrance Foyer, High Speed Internet, In-Law Floorplan, Kitchen Island, Multiple Dining Areas, Multiple Living Areas, Open Floorplan, Pantry, Primary Bedroom on Main, Recessed Lighting, Sauna, Smart Home, Smart Thermostat, Soaking Tub, Sound System, Walk-In Closet(s), Washer Hookup, Wired for Data, Wired for Sound
Heating Central, Fireplace(s)
Cooling Central Air
Flooring Carpet, Tile, Wood
Fireplaces Number 1
Fireplaces Type Electric, Living Room
Fireplace Y
Appliance Built-In Gas Range, Built-In Oven(s), Built-In Range, Convection Oven, Cooktop, Dishwasher, Dryer, Gas Range, Microwave, Refrigerator, Warming Drawer, Washer
Exterior
Exterior Feature Barbecue, CCTYD, Gas Grill, Private Yard
Garage Spaces 4.0
Fence Back Yard, Wrought Iron
Pool Cabana, Gunite, Heated, In Ground, Outdoor Pool
Community Features Clubhouse, Common Grounds, Curbs, Fitness Center, Park, Playground, Pool, Tennis Court(s), Walk/Bike/Hike/Jog Trail(s
Utilities Available Cable Connected, Electricity Connected, Natural Gas Connected, Water Connected
Waterfront Description None
View Hill Country, Neighborhood
Roof Type Shingle
Accessibility None
Porch Covered, Deck, Patio
Total Parking Spaces 4
Private Pool Yes
Building
Lot Description Back Yard, Cul-De-Sac, Curbs, Landscaped, Sprinkler - Automatic, Sprinkler - In Rear, Sprinkler - In Front, Sprinkler - In-ground
Faces South
Foundation Slab
Sewer Public Sewer
Water Public
Level or Stories Two
Structure Type Stone,Stucco
New Construction No
Schools
Elementary Schools Cc Mason
Middle Schools Running Brushy
High Schools Leander High
School District Leander Isd
Others
HOA Fee Include Common Area Maintenance
Restrictions None
Ownership Fee-Simple
Acceptable Financing Cash, Conventional
Tax Rate 2.91074
Listing Terms Cash, Conventional
Special Listing Condition Standard
Read Less
Want to know what your home might be worth? Contact us for a FREE valuation!

Our team is ready to help you sell your home for the highest possible price ASAP
Bought with Compass RE Texas, LLC

