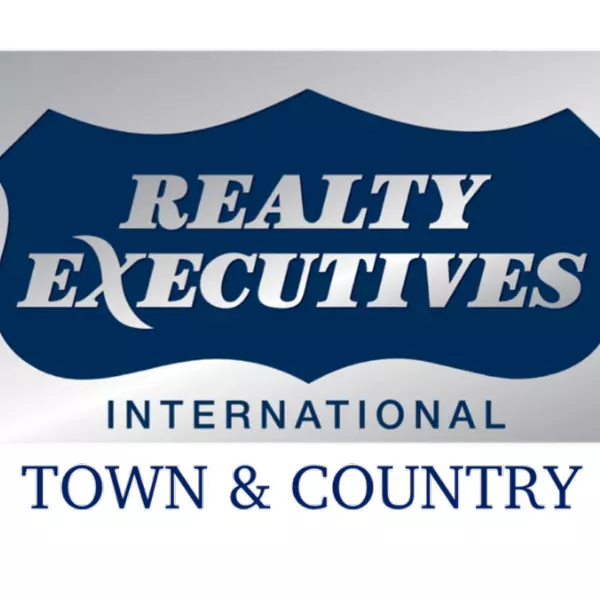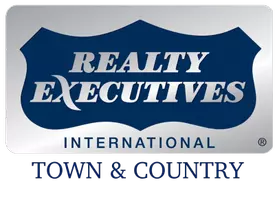$300,000
For more information regarding the value of a property, please contact us for a free consultation.
1106 Oakwood DR Leander, TX 78641
4 Beds
2 Baths
1,766 SqFt
Key Details
Property Type Single Family Home
Sub Type Single Family Residence
Listing Status Sold
Purchase Type For Sale
Square Footage 1,766 sqft
Price per Sqft $175
Subdivision Timberline West Sec 1
MLS Listing ID 6208359
Sold Date 03/07/25
Bedrooms 4
Full Baths 2
HOA Y/N No
Year Built 1961
Annual Tax Amount $5,883
Tax Year 2024
Lot Size 0.476 Acres
Acres 0.4759
Property Sub-Type Single Family Residence
Source actris
Property Description
Oversized treed lot in the coveted Timberline West – and the best part? NO HOA! This 4-bed, 2-bath single-story home is packed with potential and ready for your vision. The spacious primary suite includes its own ensuite, and the quiet cul-de-sac ensures minimal traffic. Just minutes from great schools, shopping, and dining, this home offers prime location and tons of possibilities. Selling AS-IS, so bring your ideas and make it shine! Be sure to verify all measurements, schools, taxes, and MLS docs! Priced for a quick close!
Location
State TX
County Williamson
Area Cln
Rooms
Main Level Bedrooms 4
Interior
Interior Features Built-in Features, Vaulted Ceiling(s), High Speed Internet, See Remarks
Heating Central
Cooling Central Air
Flooring Tile
Fireplaces Number 1
Fireplaces Type Gas, Living Room, Propane
Fireplace Y
Appliance Dishwasher, Electric Range, Free-Standing Electric Oven
Exterior
Exterior Feature See Remarks
Garage Spaces 2.0
Fence Partial, Privacy
Pool None
Community Features None
Utilities Available Electricity Connected, High Speed Internet, Sewer Connected, Water Connected, See Remarks
Waterfront Description None
View Neighborhood, Trees/Woods
Roof Type Composition
Accessibility See Remarks
Porch Covered
Total Parking Spaces 5
Private Pool No
Building
Lot Description Back Yard, City Lot, Cul-De-Sac, Interior Lot, Trees-Heavy, Trees-Large (Over 40 Ft)
Faces North
Foundation Slab
Sewer Public Sewer
Water MUD
Level or Stories One
Structure Type Masonry – All Sides
New Construction No
Schools
Elementary Schools William J Winkley
Middle Schools Running Brushy
High Schools Leander High
School District Leander Isd
Others
Restrictions City Restrictions
Ownership See Remarks
Acceptable Financing Cash, Conventional, VA Loan
Tax Rate 2.0225
Listing Terms Cash, Conventional, VA Loan
Special Listing Condition Probate Listing
Read Less
Want to know what your home might be worth? Contact us for a FREE valuation!

Our team is ready to help you sell your home for the highest possible price ASAP
Bought with JNJ REAL ESTATE INVESTMENT LLC

