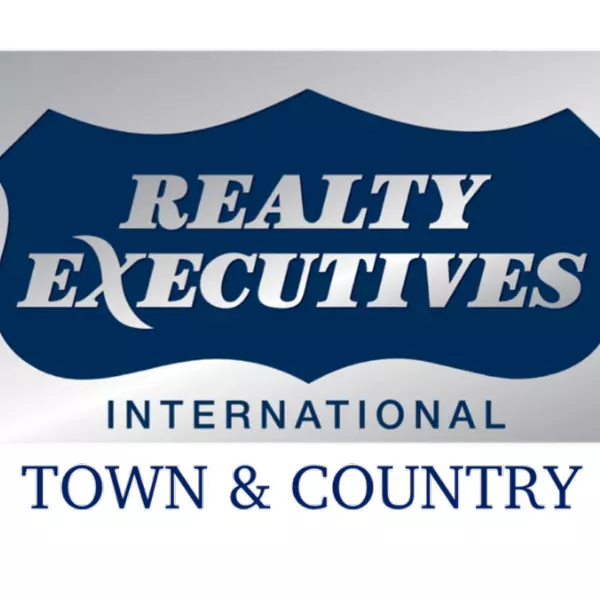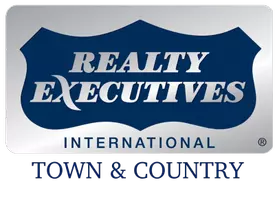$873,551
For more information regarding the value of a property, please contact us for a free consultation.
1820 Camay ST Leander, TX 78641
4 Beds
5 Baths
3,734 SqFt
Key Details
Property Type Single Family Home
Sub Type Single Family Residence
Listing Status Sold
Purchase Type For Sale
Square Footage 3,734 sqft
Price per Sqft $233
Subdivision Carneros Ranch
MLS Listing ID 2828808
Sold Date 03/30/25
Style 1st Floor Entry
Bedrooms 4
Full Baths 4
Half Baths 1
HOA Fees $53/mo
HOA Y/N Yes
Year Built 2024
Tax Year 2025
Lot Size 7,383 Sqft
Acres 0.1695
Property Sub-Type Single Family Residence
Source actris
Property Description
New Coventry Home! The Winters floor plan embodies sophistication and spacious living, perfectly suited for modern families. This stunning two-story home features four bedrooms and four and a half bathrooms, offering an ideal balance of comfort and functionality. The heart of the home lies in the expansive main level, where the open-concept design seamlessly connects the gourmet kitchen, family room, and casual dining area. A luxurious primary suite on the first floor provides a private retreat, complete with a spa-inspired bathroom and a generously sized walk-in closet.
Upstairs, the additional bedrooms, each with its own access to well-appointed bathrooms, provide ample space for family and guests. The second floor also boasts a versatile loft or game room area, perfect for relaxation or entertainment. The three-car garage offers abundant storage and convenience, while the thoughtful layout ensures optimal flow and accessibility throughout the home. The Winters floor plan is the epitome of elegant design and practical living, crafted to enhance your everyday experience.
Location
State TX
County Williamson
Area Cln
Rooms
Main Level Bedrooms 2
Interior
Interior Features Ceiling Fan(s), High Ceilings, Tray Ceiling(s), Quartz Counters, Double Vanity, Entrance Foyer, High Speed Internet, In-Law Floorplan, Interior Steps, Kitchen Island, Low Flow Plumbing Fixtures, Multiple Dining Areas, Multiple Living Areas, Open Floorplan, Pantry, Primary Bedroom on Main, Smart Thermostat, Soaking Tub, Storage, Walk-In Closet(s), Wired for Data, Wired for Sound
Heating Central, Forced Air, Natural Gas
Cooling Ceiling Fan(s), Central Air, Electric
Flooring Carpet, Tile, Vinyl, Wood
Fireplace Y
Appliance Built-In Electric Oven, Cooktop, Dishwasher, Disposal, ENERGY STAR Qualified Appliances, Exhaust Fan, Gas Cooktop, Microwave, Stainless Steel Appliance(s), Vented Exhaust Fan, Water Heater, Tankless Water Heater
Exterior
Exterior Feature Electric Car Plug-in, Rain Gutters, Lighting, Pest Tubes in Walls, Private Yard
Garage Spaces 3.0
Fence Privacy, Wood
Pool None
Community Features Clubhouse, Cluster Mailbox, Common Grounds, Conference/Meeting Room, Curbs, Electronic Payments, High Speed Internet, Kitchen Facilities, Lounge, Planned Social Activities, Playground, Pool, Sidewalks, Street Lights, Suburban, U-Verse, Underground Utilities
Utilities Available Underground Utilities
Waterfront Description None
View Neighborhood
Roof Type Composition
Accessibility None
Porch Covered, Front Porch, Patio
Total Parking Spaces 3
Private Pool No
Building
Lot Description Few Trees, Front Yard, Interior Lot, Landscaped, Level, Private, Public Maintained Road, Sprinkler - Automatic, Sprinklers In Rear, Sprinklers In Front, Sprinkler - Rain Sensor, Sprinklers On Side, Trees-Medium (20 Ft - 40 Ft), Trees-Moderate
Faces Southeast
Foundation Slab
Sewer Public Sewer
Water Public
Level or Stories Two
Structure Type Brick,Glass,HardiPlank Type,Blown-In Insulation,Masonry – All Sides,Radiant Barrier,Stucco
New Construction Yes
Schools
Elementary Schools Bagdad
Middle Schools Leander Middle
High Schools Leander High
School District Leander Isd
Others
HOA Fee Include Common Area Maintenance,See Remarks
Restrictions Deed Restrictions
Ownership Fee-Simple
Acceptable Financing Cash, Conventional, FHA, Texas Vet, VA Loan
Tax Rate 2.019
Listing Terms Cash, Conventional, FHA, Texas Vet, VA Loan
Special Listing Condition Standard
Read Less
Want to know what your home might be worth? Contact us for a FREE valuation!

Our team is ready to help you sell your home for the highest possible price ASAP
Bought with Non Member

