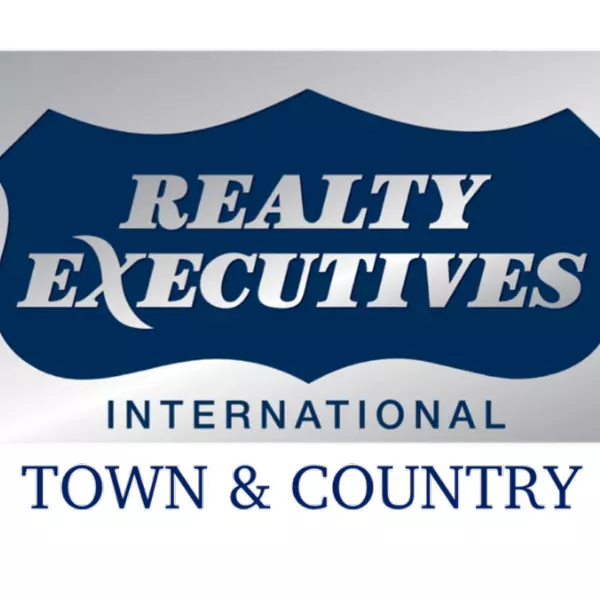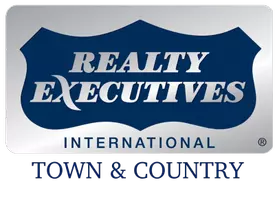$400,000
For more information regarding the value of a property, please contact us for a free consultation.
7001 Loretta White LN Austin, TX 78744
4 Beds
3 Baths
2,360 SqFt
Key Details
Property Type Single Family Home
Sub Type Single Family Residence
Listing Status Sold
Purchase Type For Sale
Square Footage 2,360 sqft
Price per Sqft $166
Subdivision Springfield Sec 9
MLS Listing ID 4614547
Sold Date 04/14/25
Bedrooms 4
Full Baths 2
Half Baths 1
HOA Fees $59/mo
HOA Y/N Yes
Originating Board actris
Year Built 2018
Annual Tax Amount $8,351
Tax Year 2024
Lot Size 5,749 Sqft
Acres 0.132
Property Sub-Type Single Family Residence
Property Description
This stunning 4-bedroom, 2.5-bathroom home offers the perfect blend of comfort, style, and functionality! Featuring multiple living and flex spaces, the open-concept design is enhanced by vaulted ceilings and an abundance of natural light.
The chef's kitchen features granite countertops, a large center island, stainless steel appliances, and plenty of counter space—ideal for both cooking and entertaining. The primary suite, conveniently located on the main level, includes an oversized bedroom, dual-sink vanity, and a spacious walk-in closet. Upstairs, you'll find a loft/bonus space along with three full-size bedrooms.
Additional highlights include a two-car garage, a prime location just a few houses from a cul-de-sac loop, and easy access to the neighborhood park, pool, and pickleball courts. Plus, this home is in a rapidly growing area—soon to be within walking distance of the new H-E-B, close to McKinney State Park and the exciting developments along the East William Cannon corridor.
HOA Fee is $59 per month.
Location
State TX
County Travis
Rooms
Main Level Bedrooms 1
Interior
Interior Features Ceiling Fan(s), High Ceilings, Granite Counters, Eat-in Kitchen, Kitchen Island, Multiple Living Areas, Recessed Lighting, Storage, Walk-In Closet(s)
Heating Central
Cooling Central Air, Electric
Flooring Carpet, Tile
Fireplace Y
Appliance Dishwasher, Disposal, Microwave, Range, Water Heater
Exterior
Exterior Feature Private Yard
Garage Spaces 2.0
Fence Back Yard, Fenced, Privacy, Wood
Pool None
Community Features Cluster Mailbox, Common Grounds, Curbs, Dog Park, Park, Pet Amenities, Picnic Area, Playground, Pool, Sidewalks, Street Lights
Utilities Available Electricity Connected
Waterfront Description None
View None
Roof Type Shingle
Accessibility None
Porch Front Porch
Total Parking Spaces 4
Private Pool No
Building
Lot Description Back Yard, Front Yard, Interior Lot, Private, Trees-Medium (20 Ft - 40 Ft)
Faces North
Foundation Slab
Sewer Public Sewer
Water Public
Level or Stories Two
Structure Type HardiPlank Type,Masonry – Partial
New Construction No
Schools
Elementary Schools Hillcrest
Middle Schools Ojeda
High Schools Del Valle
School District Del Valle Isd
Others
HOA Fee Include Common Area Maintenance
Restrictions Deed Restrictions
Ownership Fee-Simple
Acceptable Financing Cash, Conventional
Tax Rate 2.0282
Listing Terms Cash, Conventional
Special Listing Condition Standard
Read Less
Want to know what your home might be worth? Contact us for a FREE valuation!

Our team is ready to help you sell your home for the highest possible price ASAP
Bought with Sky Realty

