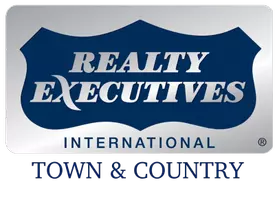$850,000
For more information regarding the value of a property, please contact us for a free consultation.
4410 Eagles LNDG Austin, TX 78735
3 Beds
2 Baths
2,197 SqFt
Key Details
Property Type Single Family Home
Sub Type Single Family Residence
Listing Status Sold
Purchase Type For Sale
Square Footage 2,197 sqft
Price per Sqft $380
Subdivision Travis Country
MLS Listing ID 4881858
Sold Date 04/11/25
Bedrooms 3
Full Baths 2
HOA Fees $76/mo
HOA Y/N Yes
Originating Board actris
Year Built 1996
Annual Tax Amount $15,193
Tax Year 2024
Lot Size 8,311 Sqft
Acres 0.1908
Property Sub-Type Single Family Residence
Property Description
Situated on one of the most sought-after streets in Travis Country, this oak-tree-lined property offers a park-like setting that sets the stage for entertaining and is a nature-lovers dream. Backing to the Barton Creek Greenbelt, with access to Sculpture and Twin Falls, hill country views from parts of the house, and a preserve-like backyard, you'll almost forget your exits from Downtown. This home has been meticulously taken care of and was designed with details in mind. From the oversized primary suite to the thoughtful floor plan, this home is every buyer's dream and a blank canvas for your imagination. With Travis Country's amenities, trails, proximity to downtown Austin, and excellent schools, you truly cannot find a better neighborhood and community.
Location
State TX
County Travis
Rooms
Main Level Bedrooms 3
Interior
Interior Features Ceiling Fan(s), High Ceilings, Crown Molding, Double Vanity, Eat-in Kitchen, Entrance Foyer, Kitchen Island, No Interior Steps, Open Floorplan, Pantry, Primary Bedroom on Main, Storage, Walk-In Closet(s)
Heating Central
Cooling Ceiling Fan(s), Central Air
Flooring Carpet, Laminate, Tile
Fireplaces Number 1
Fireplaces Type Family Room
Fireplace Y
Appliance Built-In Electric Oven, Convection Oven, Cooktop, Dishwasher, Disposal, Exhaust Fan, Gas Cooktop, Ice Maker, Microwave, Oven, Electric Oven, Free-Standing Refrigerator, Self Cleaning Oven, Stainless Steel Appliance(s), Vented Exhaust Fan, Water Heater
Exterior
Exterior Feature Gutters Full, Lighting, No Exterior Steps, Private Yard
Garage Spaces 2.0
Fence None
Pool None
Community Features Clubhouse, Cluster Mailbox, Common Grounds, Curbs, Google Fiber, Park, Planned Social Activities, Playground, Pool, Sidewalks, Sport Court(s)/Facility, Street Lights, Tennis Court(s), Trail(s)
Waterfront Description None
View City Lights, Park/Greenbelt, Trees/Woods
Roof Type Composition,Shingle
Accessibility None
Porch Covered, Front Porch, Rear Porch
Total Parking Spaces 1
Private Pool No
Building
Lot Description Greenbelt, Back Yard, City Lot, Front Yard, Gentle Sloping, Landscaped, Native Plants, Private, Sloped Down, Sprinkler - Automatic, Sprinklers In Front, Sprinklers On Side, Views, Xeriscape
Faces West
Foundation Slab
Sewer Public Sewer
Water Public
Level or Stories One
Structure Type Stone Veneer
New Construction No
Schools
Elementary Schools Oak Hill
Middle Schools O Henry
High Schools Austin
School District Austin Isd
Others
HOA Fee Include Common Area Maintenance
Restrictions City Restrictions,Deed Restrictions
Ownership Fee-Simple
Acceptable Financing Cash, Conventional, FHA, VA Loan
Tax Rate 1.9818
Listing Terms Cash, Conventional, FHA, VA Loan
Special Listing Condition Standard
Read Less
Want to know what your home might be worth? Contact us for a FREE valuation!

Our team is ready to help you sell your home for the highest possible price ASAP
Bought with Keller Williams - Lake Travis

