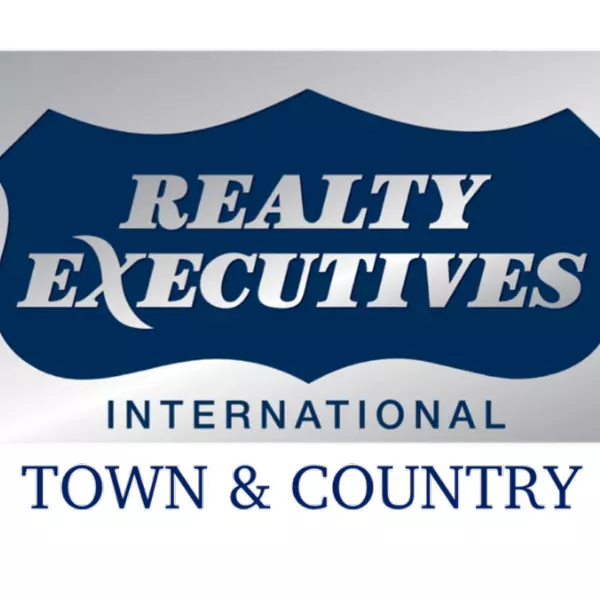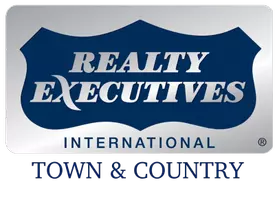$349,888
For more information regarding the value of a property, please contact us for a free consultation.
900 Tanglewood DR Leander, TX 78641
4 Beds
2 Baths
1,809 SqFt
Key Details
Property Type Single Family Home
Sub Type Single Family Residence
Listing Status Sold
Purchase Type For Sale
Square Footage 1,809 sqft
Price per Sqft $196
Subdivision Oak Ridge Sec 3B
MLS Listing ID 4680377
Sold Date 04/18/25
Style 1st Floor Entry,Single level Floor Plan,No Adjoining Neighbor
Bedrooms 4
Full Baths 2
HOA Y/N No
Year Built 1999
Annual Tax Amount $7,037
Tax Year 2024
Lot Size 10,663 Sqft
Acres 0.2448
Property Sub-Type Single Family Residence
Source actris
Property Description
Discover the inviting home at 900 Tanglewood DR, Leander, TX 78641. This single-story residence is ready for your personalization. The roof and a/c are just a few years old. This home has NO HOA, a huge lot with no rear neighbors, and sits at the end of the cul de sac,
The living room offers a place to relax and unwind, showcasing a vaulted ceiling that enhances the sense of spaciousness while crown molding adds a touch of sophisticated charm. Imagine preparing meals in the kitchen. The counter and cabinet space is ample enough for your kitchen gadget storage and meal prep too. There is even a buffet area that provides extra counter space for meal preparation.
The primary bedroom is extra large with gorgeous views of the backyard. Perfect spot to relax and unwind. The Primary bathroom offers a double vanity, a separate soaking tub, and a large shower. There is an enormous closet, too. Perfect for sharing.
This property backs to green space and has no rear neighbors. Who knew you could find a gem like this is Leander under $400,000?
The attached two-car garage and extra-long driveway make parking a breeze. This home is a wonderful opportunity to settle into a comfortable lifestyle in a very nice neighborhood.
Location
State TX
County Williamson
Area Cln
Rooms
Main Level Bedrooms 4
Interior
Interior Features Built-in Features, Ceiling Fan(s), High Ceilings, Tile Counters, Double Vanity, Eat-in Kitchen, Multiple Dining Areas, Open Floorplan, Pantry, Primary Bedroom on Main, Recessed Lighting, Walk-In Closet(s)
Heating Central, Natural Gas
Cooling Ceiling Fan(s), Central Air, Electric
Flooring Carpet, Tile, Vinyl
Fireplace Y
Appliance Dishwasher, Gas Range, Microwave, Free-Standing Gas Oven, Water Heater, Water Softener Owned
Exterior
Exterior Feature Rain Gutters, Private Entrance, Private Yard
Garage Spaces 2.0
Fence Back Yard, Gate, Privacy, Wood
Pool None
Community Features Cluster Mailbox, Curbs
Utilities Available Cable Available, Electricity Connected, High Speed Internet, Natural Gas Connected, Phone Available, Sewer Connected, Underground Utilities, Water Connected
Waterfront Description None
View Trees/Woods
Roof Type Composition,Shingle
Accessibility None
Porch Covered, Deck, Front Porch, Rear Porch
Total Parking Spaces 4
Private Pool No
Building
Lot Description Greenbelt, Back Yard, Cul-De-Sac, Curbs, Front Yard, Interior Lot, Landscaped, Level, Private, Trees-Large (Over 40 Ft), Trees-Medium (20 Ft - 40 Ft), Trees-Moderate, Trees-Small (Under 20 Ft)
Faces South
Foundation Slab
Sewer Public Sewer
Water Public
Level or Stories One
Structure Type Brick,Frame,Glass,Masonry – All Sides
New Construction No
Schools
Elementary Schools Pleasant Hill (Leander Isd)
Middle Schools Knox Wiley
High Schools Rouse
School District Leander Isd
Others
Restrictions Deed Restrictions
Ownership Fee-Simple
Acceptable Financing Cash, Conventional, FHA, VA Loan
Tax Rate 2.0225
Listing Terms Cash, Conventional, FHA, VA Loan
Special Listing Condition Standard
Read Less
Want to know what your home might be worth? Contact us for a FREE valuation!

Our team is ready to help you sell your home for the highest possible price ASAP
Bought with Stanberry REALTORS

