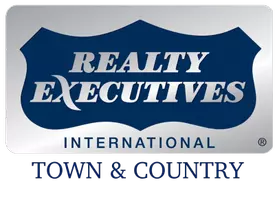$526,500
For more information regarding the value of a property, please contact us for a free consultation.
561 Stone View TRL Austin, TX 78737
4 Beds
4 Baths
2,631 SqFt
Key Details
Property Type Single Family Home
Sub Type Single Family Residence
Listing Status Sold
Purchase Type For Sale
Square Footage 2,631 sqft
Price per Sqft $200
Subdivision Ledge Stone
MLS Listing ID 4922012
Sold Date 04/24/25
Bedrooms 4
Full Baths 3
Half Baths 1
HOA Fees $80/ann
HOA Y/N Yes
Originating Board actris
Year Built 2013
Tax Year 2024
Lot Dimensions 55 x 115
Property Sub-Type Single Family Residence
Property Description
Magnificently Maintained Home in Gated Community! Nestled in a highly sought-after gated community with top-rated schools, this stunning home offers a perfect blend of elegance and comfort. Enjoy peace of mind with a brand-new roof and a recently serviced HVAC system. With no neighbors in front and a serene green space in the back, this home provides an extra layer of privacy and tranquility. As you step inside, you'll be captivated by the soaring ceilings that create a grand and open atmosphere. The stone fireplace serves as a striking focal point in the spacious living area, complemented by rich wood flooring that adds warmth and character. The gourmet island kitchen is a chef's dream, featuring stainless steel appliances, tons of cabinetry, and ample counter space—ideal for entertaining or everyday cooking. Retreat to the spacious primary suite, where French doors lead to a relaxing haven with a large walk-in closet. The spa-like primary bath boasts a double vanity, separate shower, and a luxurious garden tub—perfect for unwinding after a long day.
Step outside to your large covered back patio, ideal for hosting gatherings or enjoying quiet mornings with a cup of coffee. The stone exterior adds timeless curb appeal to this already charming home. Don't miss this incredible opportunity to own a meticulously cared-for home in an unbeatable location! Schedule your private tour today!
Location
State TX
County Hays
Interior
Interior Features Entrance Foyer, Pantry, Walk-In Closet(s)
Heating Electric, Natural Gas
Cooling Central Air
Flooring Carpet, Tile, Wood
Fireplaces Number 1
Fireplaces Type Family Room, Gas Log
Fireplace Y
Appliance Built-In Oven(s), Gas Cooktop, Dishwasher, Disposal, Exhaust Fan, Microwave, Tankless Water Heater
Exterior
Exterior Feature None
Garage Spaces 2.0
Fence Privacy, Wood
Pool None
Community Features Cluster Mailbox, Common Grounds, Gated, Park, Pool
Utilities Available Natural Gas Available, Phone Connected, See Remarks
Waterfront Description None
View Park/Greenbelt
Roof Type Composition
Accessibility None
Porch Covered, Patio
Total Parking Spaces 4
Private Pool No
Building
Lot Description Sprinklers In Rear, Sprinklers In Front, Sprinklers On Side, Many Trees, Trees-Medium (20 Ft - 40 Ft), Trees-Small (Under 20 Ft)
Faces North
Foundation Slab
Sewer MUD
Water MUD
Level or Stories Two
Structure Type Masonry – Partial,HardiPlank Type
New Construction No
Schools
Elementary Schools Dripping Springs
Middle Schools Dripping Springs Middle
High Schools Dripping Springs
School District Dripping Springs Isd
Others
HOA Fee Include Common Area Maintenance
Restrictions Covenant,Deed Restrictions
Ownership Fee-Simple
Acceptable Financing Cash, Conventional, FHA
Tax Rate 2.463
Listing Terms Cash, Conventional, FHA
Special Listing Condition Standard
Read Less
Want to know what your home might be worth? Contact us for a FREE valuation!

Our team is ready to help you sell your home for the highest possible price ASAP
Bought with Compass RE Texas, LLC

