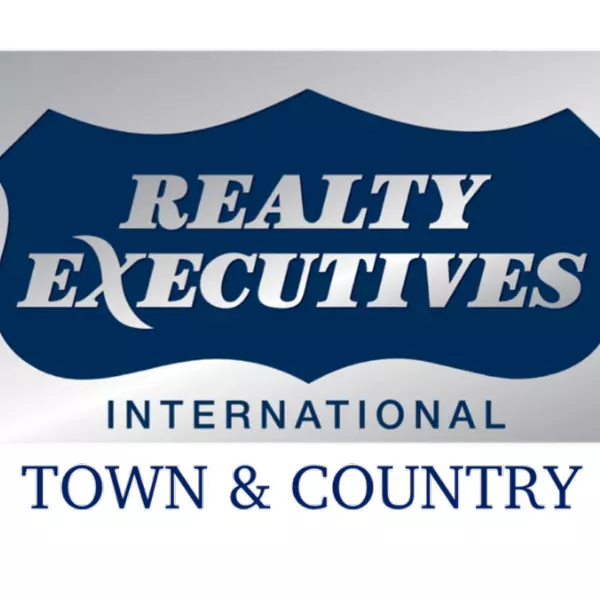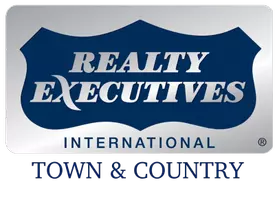$1,050,000
For more information regarding the value of a property, please contact us for a free consultation.
5217 Trading Bend Austin, TX 78735
3 Beds
2 Baths
2,181 SqFt
Key Details
Property Type Single Family Home
Sub Type Single Family Residence
Listing Status Sold
Purchase Type For Sale
Square Footage 2,181 sqft
Price per Sqft $493
Subdivision Village Park 4 At Travis Count
MLS Listing ID 3919083
Sold Date 04/25/25
Bedrooms 3
Full Baths 2
HOA Fees $75/mo
HOA Y/N Yes
Originating Board actris
Year Built 1997
Annual Tax Amount $13,991
Tax Year 2024
Lot Size 7,418 Sqft
Acres 0.1703
Property Sub-Type Single Family Residence
Property Description
Multiple Offers: see your Buyer's Agent for details. Stunning Remodel in Coveted Travis Country! This beautiful Texas limestone one-story was “taken down to the studs” in 2019 with the new design by Etch Design Group. Light and bright with 11' ceilings, new (2021) windows infusing natural light throughout, plus new interior doors and front door. Spectacular kitchen with amazing custom cabinetry, fantastic walk-in pantry, Miele and Sub-Zero appliances, and enormous island open to the living area. European 7.5” white oak floors in the living areas, dining, and bedrooms. New (2025) luxurious master bath with all designer finishes including striking vanity with double sinks and tile backsplash to the ceiling, soaking tub with tile wainscot, and separate shower with seamless glass; secondary bath beautifully updated as well. Fantastic level lot with stately trees which frame the house on a quiet street near the community pool and amenities. 2,181 sqft per Floor Plan Graphics. A rare opportunity in Travis Country!
Location
State TX
County Travis
Rooms
Main Level Bedrooms 3
Interior
Interior Features Breakfast Bar, Built-in Features, Ceiling Fan(s), Quartz Counters, Double Vanity, Entrance Foyer, High Speed Internet, In-Law Floorplan, Kitchen Island, Low Flow Plumbing Fixtures, Multiple Dining Areas, Multiple Living Areas
Heating Central
Cooling Central Air, Electric
Flooring Tile, Wood
Fireplaces Number 1
Fireplaces Type See Remarks
Fireplace Y
Appliance Dishwasher, Disposal, Dryer, Exhaust Fan, Gas Range, Microwave, RNGHD, Refrigerator, Stainless Steel Appliance(s), Washer, Water Heater
Exterior
Exterior Feature Electric Car Plug-in, Gutters Full, Private Yard
Garage Spaces 2.0
Fence Back Yard, Wood
Pool None
Community Features Clubhouse, Cluster Mailbox, Common Grounds, Google Fiber, High Speed Internet, Street Lights, Tennis Court(s), Trail(s)
Utilities Available Electricity Connected, High Speed Internet, Natural Gas Connected, Sewer Connected, Underground Utilities, Water Connected
Waterfront Description None
View None
Roof Type Composition
Accessibility None
Porch Porch
Total Parking Spaces 6
Private Pool No
Building
Lot Description Back Yard, Curbs, Front Yard, Level, Sprinkler - Automatic, Sprinkler - Rain Sensor, Trees-Large (Over 40 Ft)
Faces Southeast
Foundation Slab
Sewer Public Sewer
Water Public
Level or Stories One
Structure Type HardiPlank Type,Stone
New Construction No
Schools
Elementary Schools Oak Hill
Middle Schools O Henry
High Schools Austin
School District Austin Isd
Others
HOA Fee Include Common Area Maintenance
Restrictions City Restrictions,Covenant,Deed Restrictions
Ownership Fee-Simple
Acceptable Financing Cash, Conventional
Tax Rate 1.9818
Listing Terms Cash, Conventional
Special Listing Condition Standard
Read Less
Want to know what your home might be worth? Contact us for a FREE valuation!

Our team is ready to help you sell your home for the highest possible price ASAP
Bought with Compass RE Texas, LLC

