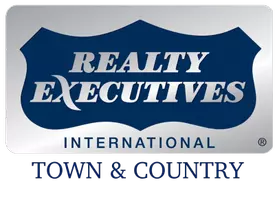$350,000
For more information regarding the value of a property, please contact us for a free consultation.
2954 Barbed Wire ST Round Rock, TX 78664
3 Beds
2 Baths
1,917 SqFt
Key Details
Property Type Single Family Home
Sub Type Single Family Residence
Listing Status Sold
Purchase Type For Sale
Square Footage 1,917 sqft
Price per Sqft $190
Subdivision Northfields
MLS Listing ID 5418850
Sold Date 04/24/25
Bedrooms 3
Full Baths 2
HOA Fees $46/qua
HOA Y/N Yes
Originating Board actris
Year Built 2018
Annual Tax Amount $6,977
Tax Year 2024
Lot Size 8,716 Sqft
Acres 0.2001
Property Sub-Type Single Family Residence
Property Description
Welcome to this beautifully designed 1-story home situated on a desirable corner lot in the Northfields subdivision with 1,917 sq. ft. of thoughtfully designed living space. Featuring 3 bedrooms, 2 bathrooms, formal dining/bonus room and an open floor plan, this home offers both comfort and functionality. Step inside to find a spacious formal dining room/bonus room and a cozy living area complete with a gas fireplace—perfect for gatherings. The stunning kitchen boasts sleek gray cabinetry with brushed nickel hardware, custom pullouts, stainless steel appliances, granite countertops, a built-in oven and microwave, an upgraded gas stovetop, and a center island with a breakfast bar—a chef's dream! Luxury meets practicality with wood-look vinyl flooring throughout the main living areas, plush upgraded carpet in the bedrooms, and an 8-foot mahogany entry door that makes a statement. The primary suite is a true retreat, featuring an extended bay window, a ensuite bathroom with a double vanity, oversized shower, and walk-in closet. Additional upgrades include a built in work station/desk, 5-foot extended garage, a full irrigation system, pre-plumbing for a water softener, gutters surrounding the entire home, and pre-wiring for security on all four exterior corners. Located in the heart of Round Rock, this home offers a quick commute to the toll road and I35 for easy access to Austin, the airport and all major tech companies including Dell which is a few minutes down the road. Tons of shopping, and dining options are also just minutes away. Don't miss this incredible opportunity—schedule your private tour today!
Location
State TX
County Williamson
Rooms
Main Level Bedrooms 3
Interior
Interior Features Breakfast Bar, Ceiling Fan(s), Granite Counters, Double Vanity, Entrance Foyer, Multiple Dining Areas, Open Floorplan, Pantry, Primary Bedroom on Main, Recessed Lighting, Two Primary Closets, Walk-In Closet(s), Wired for Data
Heating Central, Electric, Fireplace(s)
Cooling Ceiling Fan(s), Central Air, Electric
Flooring Carpet, Tile, Vinyl
Fireplaces Number 1
Fireplaces Type Family Room, Gas Starter
Fireplace Y
Appliance Built-In Oven(s), Cooktop, Dishwasher, Disposal, Gas Cooktop, Gas Range, Microwave, RNGHD, Refrigerator, Water Heater, Water Softener Owned
Exterior
Exterior Feature Gutters Full
Garage Spaces 2.0
Fence Back Yard, Privacy, Wood
Pool None
Community Features Dog Park, Park, Playground
Utilities Available Natural Gas Available, Sewer Available, Underground Utilities, Water Available
Waterfront Description None
View Neighborhood
Roof Type Composition,Shingle
Accessibility None
Porch Covered, Patio, Porch
Total Parking Spaces 4
Private Pool No
Building
Lot Description Back Yard, Corner Lot, Front Yard, Landscaped, Sprinkler - Automatic
Faces South
Foundation Slab
Sewer Public Sewer
Water MUD
Level or Stories One
Structure Type Masonry – All Sides
New Construction No
Schools
Elementary Schools Gattis
Middle Schools Ridgeview
High Schools Cedar Ridge
School District Round Rock Isd
Others
HOA Fee Include Common Area Maintenance
Restrictions None
Ownership Fee-Simple
Acceptable Financing Cash, Conventional, FHA, VA Loan
Tax Rate 1.77
Listing Terms Cash, Conventional, FHA, VA Loan
Special Listing Condition Standard
Read Less
Want to know what your home might be worth? Contact us for a FREE valuation!

Our team is ready to help you sell your home for the highest possible price ASAP
Bought with REKonnection, LLC

