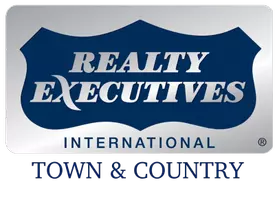$675,000
For more information regarding the value of a property, please contact us for a free consultation.
143 Enchanted CV Austin, TX 78737
4 Beds
3 Baths
2,739 SqFt
Key Details
Property Type Single Family Home
Sub Type Single Family Residence
Listing Status Sold
Purchase Type For Sale
Square Footage 2,739 sqft
Price per Sqft $246
Subdivision High Pointe Ph I Sec One
MLS Listing ID 3918009
Sold Date 04/23/25
Bedrooms 4
Full Baths 2
Half Baths 1
HOA Fees $107/qua
HOA Y/N Yes
Originating Board actris
Year Built 2006
Annual Tax Amount $14,119
Tax Year 2024
Lot Size 0.261 Acres
Acres 0.2607
Property Sub-Type Single Family Residence
Property Description
Nestled in the highly sought-after Highpointe community, this charming home is just steps from fantastic amenities! Thoughtfully updated, it features new lighting, stylish countertops, and beautiful wood-look tile flooring throughout the main level. The primary suite is conveniently located downstairs and now boasts a frameless glass shower enclosure for a spa-like feel.
Upstairs, you'll find three spacious bedrooms, a full bath, and a versatile bonus room—perfect for an office, playroom, or media space. The kitchen shines with all-new appliances, making it a dream for cooking and entertaining.
Outside, enjoy the large, flat backyard with an adorable patio, plus peace of mind with a new roof (2021) and all-new gutters. The three-car garage provides plenty of extra storage, with additional storage thoughtfully placed throughout the home. A true gem in Highpointe, this home is move-in ready and waiting for you!
Location
State TX
County Hays
Rooms
Main Level Bedrooms 1
Interior
Interior Features Ceiling Fan(s), Tray Ceiling(s), Granite Counters, Double Vanity, Eat-in Kitchen, Entrance Foyer, Interior Steps, Multiple Dining Areas, Multiple Living Areas, Open Floorplan, Pantry, Primary Bedroom on Main, Soaking Tub, Storage, Walk-In Closet(s), See Remarks
Heating Central
Cooling Central Air
Flooring Carpet, Tile
Fireplaces Number 1
Fireplaces Type Fire Pit, Living Room, Masonry, Raised Hearth, Stone
Fireplace Y
Appliance Dishwasher, Disposal, Gas Range, Microwave, Refrigerator
Exterior
Exterior Feature Rain Gutters, Private Entrance, Private Yard, See Remarks
Garage Spaces 3.0
Fence Back Yard, Fenced, Privacy, Wood
Pool None
Community Features BBQ Pit/Grill, Cluster Mailbox, Common Grounds, Fitness Center, Gated, Picnic Area, Planned Social Activities, Playground, Pool, Property Manager On-Site, Trail(s)
Utilities Available Electricity Connected, Natural Gas Connected, Sewer Connected, Water Connected
Waterfront Description None
View Hill Country, Neighborhood, Park/Greenbelt
Roof Type Composition,Shingle
Accessibility None
Porch Front Porch, Patio, Porch
Total Parking Spaces 6
Private Pool No
Building
Lot Description Cul-De-Sac, Interior Lot, Landscaped, Level, Sprinkler - Automatic, Sprinklers In Rear, Sprinklers In Front
Faces South
Foundation Slab
Sewer MUD
Water MUD
Level or Stories Two
Structure Type Masonry – All Sides
New Construction No
Schools
Elementary Schools Sycamore Springs
Middle Schools Sycamore Springs
High Schools Dripping Springs
School District Dripping Springs Isd
Others
HOA Fee Include Common Area Maintenance
Restrictions Deed Restrictions
Ownership Fee-Simple
Acceptable Financing Cash, Conventional, VA Loan
Tax Rate 1.9609
Listing Terms Cash, Conventional, VA Loan
Special Listing Condition Standard
Read Less
Want to know what your home might be worth? Contact us for a FREE valuation!

Our team is ready to help you sell your home for the highest possible price ASAP
Bought with Reliance Realty Group

