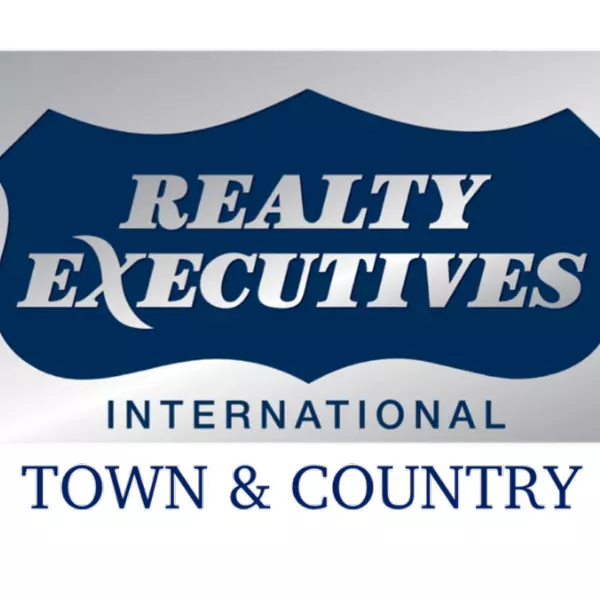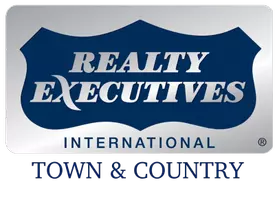$445,000
For more information regarding the value of a property, please contact us for a free consultation.
10825 Harwood Overlook Pass Austin, TX 78747
3 Beds
3 Baths
1,900 SqFt
Key Details
Property Type Single Family Home
Sub Type Single Family Residence
Listing Status Sold
Purchase Type For Sale
Square Footage 1,900 sqft
Price per Sqft $221
Subdivision Vistas Of Austin
MLS Listing ID 2123316
Sold Date 05/16/25
Bedrooms 3
Full Baths 2
Half Baths 1
HOA Fees $45/mo
HOA Y/N Yes
Year Built 2021
Annual Tax Amount $7,835
Tax Year 2024
Lot Size 5,884 Sqft
Acres 0.1351
Property Sub-Type Single Family Residence
Source actris
Property Description
Welcome to modern living with an Austin twist! This stunning corner lot home in Vistas of Austin is packed with high-end upgrades and smart tech features that make life both stylish and effortless. The open-concept design shines with custom lighting, upgraded ceiling fans, double pane windows, and Alexa-compatible smart switches. The powder room has been beautifully updated with a new vanity, mirror, lighting, and iron ore paint adding a designer touch.
Step outside and enjoy multiple outdoor spaces—a front sitting patio perfect for morning coffee and a backyard retreat with a covered patio, ideal for relaxing or entertaining. The professionally landscaped front yard features a custom retaining wall, adding both curb appeal and function.
Tech-savvy buyers will love the smart home upgrades, including a fully installed and monitored burglar alarm with contact sensors on all windows and doors, a myQ smart garage opener, and an EV charger outlet. The garage is ready for any project or adventure with RaceDeck flooring, LED lighting, and a serviced garage door.
And for ultimate relaxation? A 2023 hot tub with an ozone generator ensures low-maintenance luxury—currently set up for 110V but easily upgradable to 220V.
Washer and dryer convey, and the counter-depth fridge is negotiable. This is more than a home—it's an Austin lifestyle upgrade. Don't miss your chance to own this turnkey, modern oasis just minutes from the city's best spots!
***This property qualifies for a seller credit up to $4450 (Sales Price Up to $445,000) towards buyer's closing costs or interest
rate buydowns.*** Buyer is not obligated to use Carmen Kim of CrossCountry Mortgage to have offer accepted however must use Carmen Kim to qualify for the credit. Call for Details - Restrictions apply. NMLS2635196, 1997797, 3029
Location
State TX
County Travis
Area Sc
Interior
Interior Features Granite Counters, Interior Steps, Walk-In Closet(s)
Heating Central
Cooling Ceiling Fan(s), Central Air
Flooring Carpet, Tile, Vinyl
Fireplace Y
Appliance Dishwasher, Disposal, ENERGY STAR Qualified Dryer, ENERGY STAR Qualified Washer, Microwave, Free-Standing Range, Water Heater
Exterior
Exterior Feature Electric Car Plug-in, Gas Grill, Gutters Full, Private Yard
Garage Spaces 2.0
Fence Fenced, Privacy, Wood
Pool None
Community Features Common Grounds, Park, Playground, Pool
Utilities Available Cable Available, Electricity Available, Electricity Connected, Sewer Connected, Water Connected
Waterfront Description None
View City, Hill Country
Roof Type Shingle
Accessibility None
Porch Covered, Patio, Porch
Total Parking Spaces 4
Private Pool No
Building
Lot Description Back Yard, Corner Lot, Front Yard, Landscaped
Faces Northeast
Foundation Slab
Sewer Public Sewer
Water Public
Level or Stories Two
Structure Type HardiPlank Type
New Construction No
Schools
Elementary Schools Blazier
Middle Schools Paredes
High Schools Akins
School District Austin Isd
Others
HOA Fee Include Common Area Maintenance
Restrictions Covenant,Deed Restrictions
Ownership Common
Acceptable Financing Cash, Conventional, FHA, VA Loan
Tax Rate 2.14
Listing Terms Cash, Conventional, FHA, VA Loan
Special Listing Condition Standard
Read Less
Want to know what your home might be worth? Contact us for a FREE valuation!

Our team is ready to help you sell your home for the highest possible price ASAP
Bought with Coldwell Banker Realty

