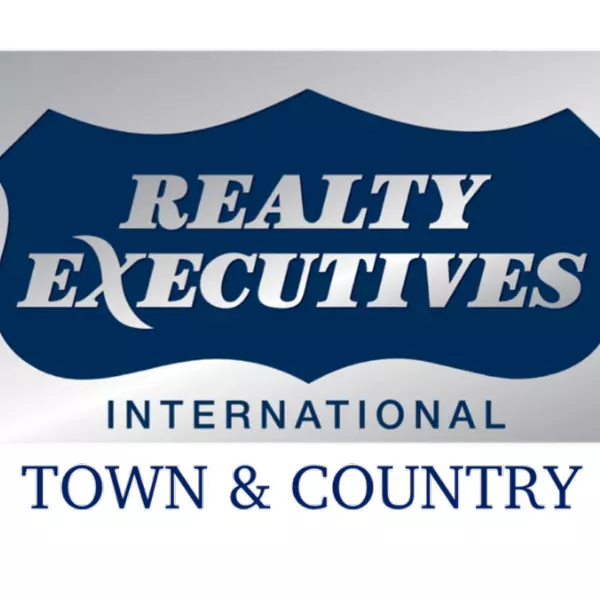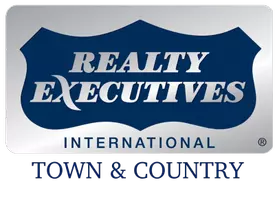$600,000
For more information regarding the value of a property, please contact us for a free consultation.
124 Big Catch LN Waco, TX 76706
4 Beds
3 Baths
2,403 SqFt
Key Details
Property Type Single Family Home
Sub Type Single Family Residence
Listing Status Sold
Purchase Type For Sale
Square Footage 2,403 sqft
Price per Sqft $241
Subdivision Waters Edge Add Ph 2
MLS Listing ID 568449
Sold Date 05/29/25
Style Traditional
Bedrooms 4
Full Baths 3
HOA Y/N No
Year Built 2023
Lot Size 0.690 Acres
Acres 0.69
Property Sub-Type Single Family Residence
Property Description
Welcome to 124 Big Catch Ln in Waco, Tx! Nestled in the desirable Waters Edge subdivision and located in Robinson ISD, this brand-new build is the epitome of modern elegance and functionality. This spacious 4-bedroom, 3-bathroom home is designed with an open concept layout, featuring a stunning vaulted ceiling in the living room and a cozy gas fireplace, perfect for those chilly evenings. The kitchen and bathrooms are adorned with beautiful quartz countertops, combining luxury with durability. This home offers exceptional convenience with a Jack-and- Jill bathroom, ideal for family living, while the isolated master suite provides a serene retreat. The master includes dual vanities, a large walk in closet, and exquisite finishes that feel like a true custom build. Sitting over half an acre, this property offers ample space to design your dream backyard oasis, whether for entertaining, gardening, or relaxing. This move-in- ready home offers the beauty and quality of a custom home without the wait. Schedule your showing today and make this dream home yours!
Location
State TX
County Mclennan
Interior
Interior Features All Bedrooms Down, Attic, Beamed Ceilings, Ceiling Fan(s), Chandelier, Entrance Foyer, Garden Tub/Roman Tub, High Ceilings, Open Floorplan, Pull Down Attic Stairs, Recessed Lighting, Separate Shower, Vanity, Vaulted Ceiling(s), Walk-In Closet(s), Kitchen Island, Kitchen/Family Room Combo, Kitchen/Dining Combo, Pantry, Solid Surface Counters, Walk-In Pantry
Heating Natural Gas
Cooling Electric, 1 Unit
Flooring Vinyl
Fireplaces Number 1
Fireplaces Type Fireplace Screen, Free Standing, Gas, Gas Starter, Great Room, Living Room, Stone
Fireplace Yes
Appliance Dishwasher, Gas Range, Oven, Range Hood, Some Gas Appliances, Built-In Oven, Microwave
Laundry Washer Hookup, Electric Dryer Hookup, Gas Dryer Hookup, Laundry in Utility Room, Laundry Room
Exterior
Exterior Feature Porch, Rain Gutters
Parking Features Attached, Garage, Garage Faces Side
Garage Spaces 2.0
Garage Description 2.0
Fence Back Yard, Wood
Pool None
Community Features None
Utilities Available Electricity Available, Natural Gas Available, None, Other, See Remarks, Water Available
View Y/N No
Water Access Desc Public
View None
Roof Type Composition,Metal,Mixed,Shingle
Porch Covered, Porch
Building
Story 1
Entry Level One
Foundation Slab
Sewer Public Sewer
Water Public
Architectural Style Traditional
Level or Stories One
Schools
Elementary Schools Robinson Elementary
Middle Schools Robinson Middle School
High Schools Robinson High School
School District Robinson Isd
Others
Tax ID 44-089612-000304-0
Acceptable Financing Cash, Conventional, FHA, VA Loan
Listing Terms Cash, Conventional, FHA, VA Loan
Financing Conventional
Special Listing Condition Builder Owned
Read Less
Want to know what your home might be worth? Contact us for a FREE valuation!

Our team is ready to help you sell your home for the highest possible price ASAP

Bought with NON-MEMBER AGENT TEAM • Non Member Office





