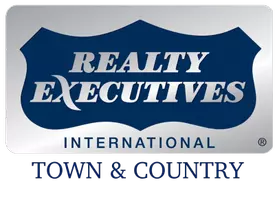$475,000
For more information regarding the value of a property, please contact us for a free consultation.
901 Savanna LN Cedar Park, TX 78613
3 Beds
3 Baths
2,426 SqFt
Key Details
Property Type Single Family Home
Sub Type Single Family Residence
Listing Status Sold
Purchase Type For Sale
Square Footage 2,426 sqft
Price per Sqft $193
Subdivision Forest Oaks Sec 01
MLS Listing ID 7471306
Sold Date 06/05/25
Bedrooms 3
Full Baths 2
Half Baths 1
HOA Fees $30/mo
HOA Y/N Yes
Year Built 1995
Annual Tax Amount $10,777
Tax Year 2012
Lot Size 9,888 Sqft
Acres 0.227
Property Sub-Type Single Family Residence
Source actris
Property Description
Located on a spacious corner lot in Forest Oaks, this beautifully maintained home offers a bright and open floor plan with soaring ceilings and an abundance of natural light. The main level features a dedicated office, formal dining area, breakfast nook, and a spacious island kitchen with ample cabinet and counter space. The primary suite is conveniently located downstairs and overlooks the backyard, complete with a garden tub, separate shower, and dual closets. Upstairs you'll find two additional bedrooms and a second living area that could be converted into a bedroom. The backyard is a true highlight, featuring a large lagoon-style pool—perfect for entertaining or relaxing. Additional features include tile flooring throughout the main areas, a sprinkler system, and the option for furniture to remain with the home. Forest Oaks offers easy access to schools, shopping, and commuter routes.
Location
State TX
County Williamson
Area Cls
Rooms
Main Level Bedrooms 1
Interior
Interior Features Breakfast Bar, High Ceilings, Multiple Dining Areas, Multiple Living Areas, Primary Bedroom on Main, Walk-In Closet(s), Wired for Sound
Heating Central, Natural Gas
Cooling Central Air
Flooring Carpet, Tile
Fireplaces Number 1
Fireplaces Type Living Room
Fireplace Y
Appliance Dishwasher, Microwave, Free-Standing Range, Water Heater
Exterior
Exterior Feature None
Garage Spaces 2.0
Fence Wood
Pool In Ground
Community Features Curbs, Park, Playground, Pool, Sport Court(s)/Facility
Utilities Available Electricity Available, Natural Gas Available, Phone Connected
Waterfront Description None
View None
Roof Type Composition
Accessibility None
Porch Deck, Patio
Total Parking Spaces 4
Private Pool Yes
Building
Lot Description Corner Lot, Level, Sprinkler - Automatic, Sprinklers In Rear, Sprinklers In Front, Trees-Medium (20 Ft - 40 Ft), Trees-Moderate
Faces West
Foundation Slab
Sewer Public Sewer
Water Public
Level or Stories Two
Structure Type Brick Veneer,Masonry – Partial,HardiPlank Type,Stone Veneer
New Construction No
Schools
Elementary Schools Charlotte Cox
Middle Schools Artie L Henry
High Schools Vista Ridge
School District Leander Isd
Others
HOA Fee Include See Remarks
Restrictions Deed Restrictions
Ownership Fee-Simple
Acceptable Financing Cash, Conventional
Tax Rate 1.9682
Listing Terms Cash, Conventional
Special Listing Condition Standard
Read Less
Want to know what your home might be worth? Contact us for a FREE valuation!

Our team is ready to help you sell your home for the highest possible price ASAP
Bought with Non Member

