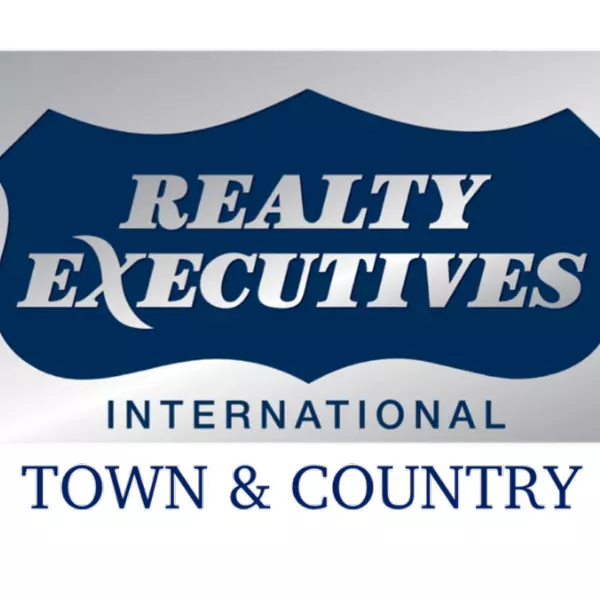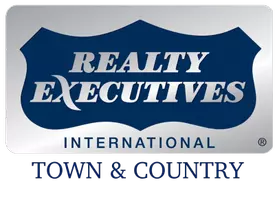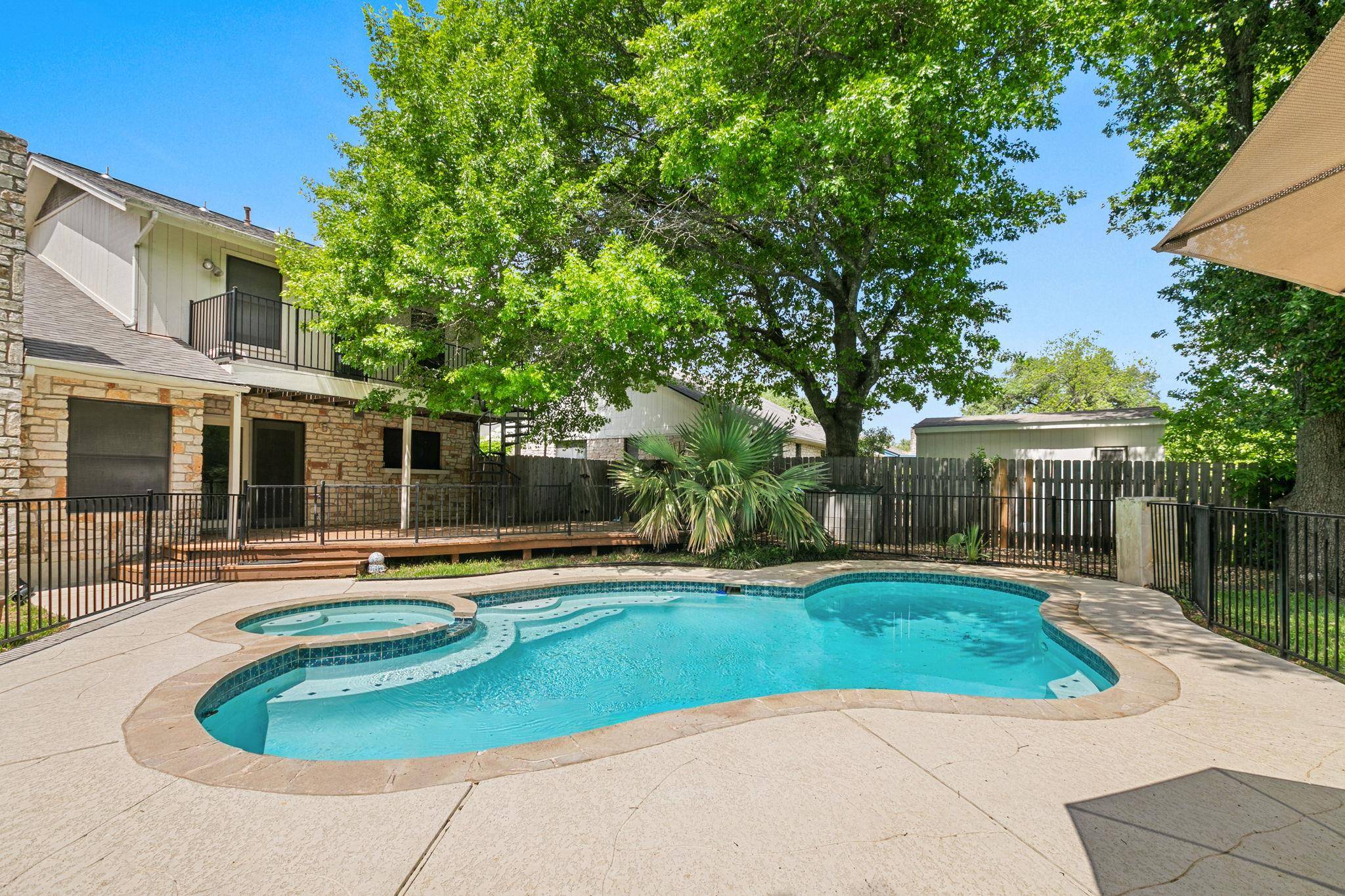$725,000
For more information regarding the value of a property, please contact us for a free consultation.
11417 Charred Oak DR Austin, TX 78759
4 Beds
3 Baths
2,459 SqFt
Key Details
Property Type Single Family Home
Sub Type Single Family Residence
Listing Status Sold
Purchase Type For Sale
Square Footage 2,459 sqft
Price per Sqft $288
Subdivision Oak Forest Sec 05-A
MLS Listing ID 9139258
Sold Date 06/06/25
Bedrooms 4
Full Baths 3
HOA Y/N No
Year Built 1982
Annual Tax Amount $12,820
Tax Year 2024
Lot Size 0.255 Acres
Acres 0.2548
Property Sub-Type Single Family Residence
Source actris
Property Description
Swim in your own pool just in time for summer! The backyard with an in-ground pool (built before 1999) provides a shady private retreat with mature trees. Enjoy the outside entertaining paradise with raised deck and an enclosed pool house that can be used as an office, recreation room or extra bedroom. This 2-story home is located in a peaceful established neighborhood of Oak Forest (78759). New roof; new water heater; new electrical panel w/capability to add EV outlet; wood flooring in living & dining; kitchen update and primary bath remodel. Just minutes from the Arboretum, great restaurants, the Domain, major employers, including many high tech . Zoned for highly acclaimed RRISD schools, including Westwood High School. Buyer/buyer agent to verify all information and perform due diligence.
Location
State TX
County Travis
Area 1N
Rooms
Main Level Bedrooms 3
Interior
Interior Features Bookcases, Built-in Features, Ceiling Fan(s), Vaulted Ceiling(s), Granite Counters, Double Vanity, Eat-in Kitchen, Entrance Foyer, High Speed Internet, Interior Steps, Multiple Living Areas, Natural Woodwork, Soaking Tub, Walk-In Closet(s)
Heating Central
Cooling Central Air
Flooring Carpet, Tile, Wood
Fireplaces Number 1
Fireplaces Type Gas, Glass Doors, Great Room, Masonry, Raised Hearth, Wood Burning
Fireplace Y
Appliance Built-In Electric Oven, Built-In Electric Range, Dishwasher, Disposal, Electric Cooktop, Microwave, Plumbed For Ice Maker, Refrigerator, Self Cleaning Oven
Exterior
Exterior Feature Balcony
Garage Spaces 2.0
Fence Back Yard, Wood
Pool Cabana, Fenced, In Ground, Pool/Spa Combo
Community Features Curbs, Google Fiber
Utilities Available Electricity Available, Natural Gas Available
Waterfront Description None
View Pool
Roof Type Composition
Accessibility None
Porch Deck, Rear Porch
Total Parking Spaces 4
Private Pool Yes
Building
Lot Description Back Yard, Front Yard, Level, Trees-Large (Over 40 Ft)
Faces North
Foundation Slab
Sewer Public Sewer
Water Public
Level or Stories Two
Structure Type Stone
New Construction No
Schools
Elementary Schools Caraway
Middle Schools Canyon Vista
High Schools Westwood
School District Round Rock Isd
Others
Restrictions None
Ownership Fee-Simple
Acceptable Financing Cash, Conventional, Texas Vet, VA Loan
Tax Rate 1.9244
Listing Terms Cash, Conventional, Texas Vet, VA Loan
Special Listing Condition Standard
Read Less
Want to know what your home might be worth? Contact us for a FREE valuation!

Our team is ready to help you sell your home for the highest possible price ASAP
Bought with Sixth Street Realty Company, P

