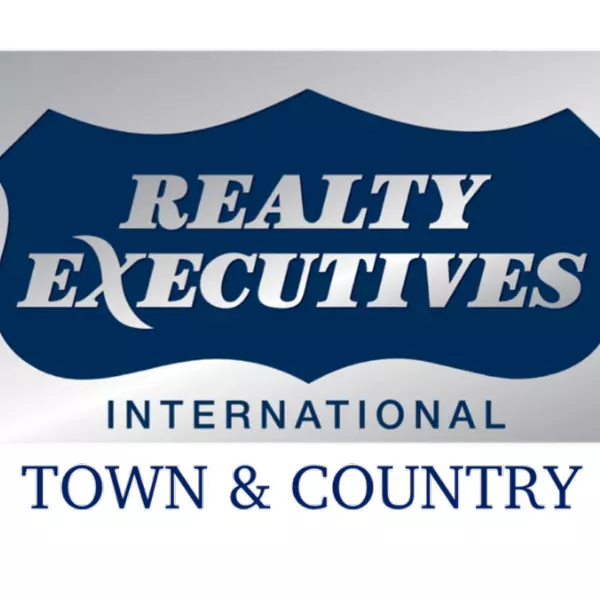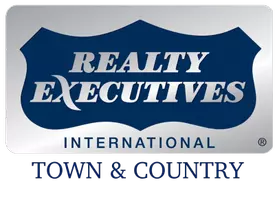$430,000
For more information regarding the value of a property, please contact us for a free consultation.
906 Woodhollow LN Cedar Park, TX 78613
4 Beds
2 Baths
1,828 SqFt
Key Details
Property Type Single Family Home
Sub Type Single Family Residence
Listing Status Sold
Purchase Type For Sale
Square Footage 1,828 sqft
Price per Sqft $218
Subdivision Buttercup Creek Sec 03 Village 05-A
MLS Listing ID 3556175
Sold Date 06/13/25
Bedrooms 4
Full Baths 2
HOA Y/N No
Year Built 1996
Annual Tax Amount $7,914
Tax Year 2024
Lot Size 7,858 Sqft
Acres 0.1804
Property Sub-Type Single Family Residence
Source actris
Property Description
Welcome to your future home in Cedar Park, Tx! This charming single family residence offers a comfortable and spacious living environment with 4 bedrooms and 2 bathrooms spread across 1,889 square feet. The elegant stone exterior and well maintained facade create a warm first impression. Enjoy the convivence of a two-car garage and a quiet, private fenced yard, perfect for family gatherings or relaxing evenings.
This home is ideally located, just minutes away from Cedar Park Reginal Medical Center, well- regarded schools, and vibrant shopping options.
Don't miss the chance to make this lovely home your own. Schedule your tour today!
Interior Features:
Ceiling-High, Double Vanity, Indoor Utilities, Jetted Tub, Separate Shower, Smoke Detector, Walk-In Closet, Hard Tile Flooring, Laminate Flooring, Breakfast Area In Kitchen, Breakfast Bar In Kitchen, Gourmet Kitchen, Kitchen Has Center Island, Kitchen Has Pantry Closet, Open To Family Room, Double Vanity In Master Bedroom, Full Bath In Master Bedroom, Jetted Tub In Master Bedroom, Separate Shower In Master Bedroom, Walk-In Closet In Master Bedroom, Breakfast Area, Formal Dining Room, Foyer, Great Room, Pantry, Utility Room, Laundry In Hall, Laundry In Utility Room, Fireplace In Family Room
Location
State TX
County Williamson
Area Cls
Rooms
Main Level Bedrooms 1
Interior
Interior Features Ceiling Fan(s), Kitchen Island, Recessed Lighting
Heating Central
Cooling Central Air
Flooring Linoleum, Tile, Wood
Fireplaces Number 1
Fireplaces Type None
Fireplace Y
Appliance Cooktop, Dishwasher, Disposal, Dryer, Oven, Refrigerator, Washer
Exterior
Exterior Feature None
Garage Spaces 2.0
Fence Fenced
Pool None
Community Features Park
Utilities Available Underground Utilities
Waterfront Description None
View None
Roof Type Shingle
Accessibility Accessible Hallway(s)
Porch Patio
Total Parking Spaces 2
Private Pool No
Building
Lot Description Back Yard, Front Yard
Faces North
Foundation Slab
Sewer Public Sewer
Water Public
Level or Stories One
Structure Type Stone
New Construction No
Schools
Elementary Schools Ada Mae Faubion
Middle Schools Cedar Park
High Schools Cedar Park
School District Leander Isd
Others
Restrictions None
Ownership Fee-Simple
Acceptable Financing Cash, Conventional, FHA, VA Loan
Tax Rate 1.96
Listing Terms Cash, Conventional, FHA, VA Loan
Special Listing Condition Standard
Read Less
Want to know what your home might be worth? Contact us for a FREE valuation!

Our team is ready to help you sell your home for the highest possible price ASAP
Bought with Realty Executives Austin

